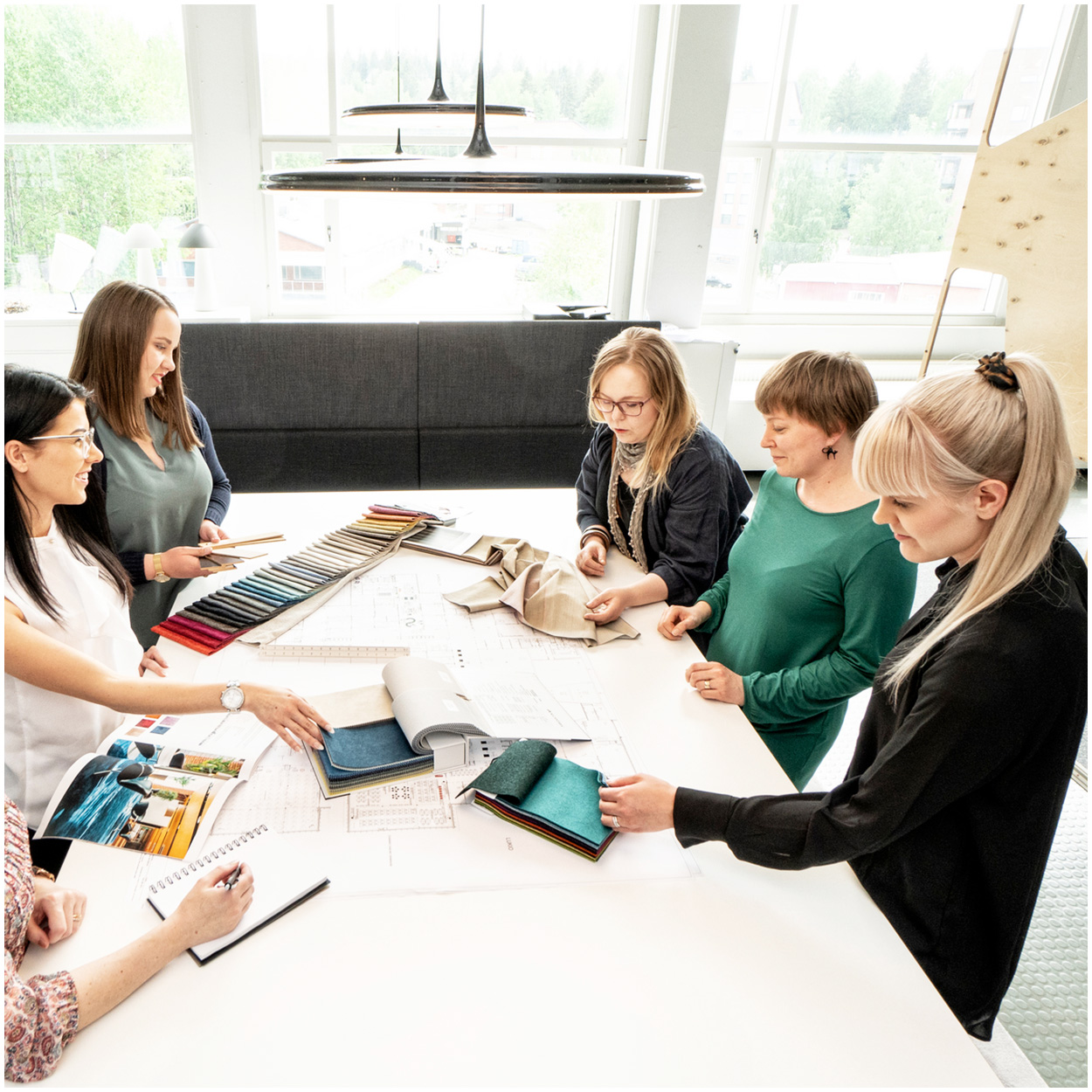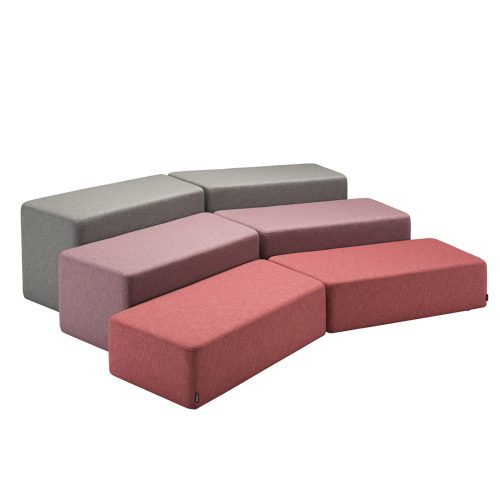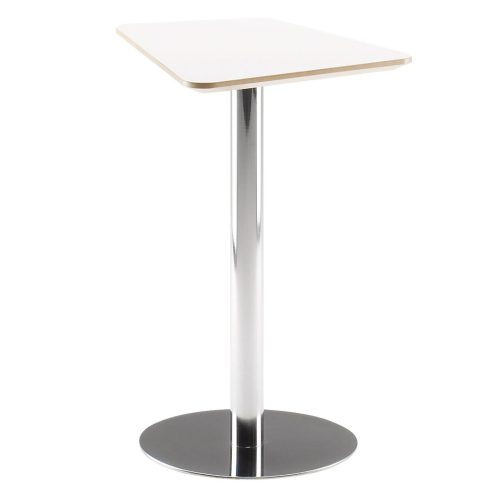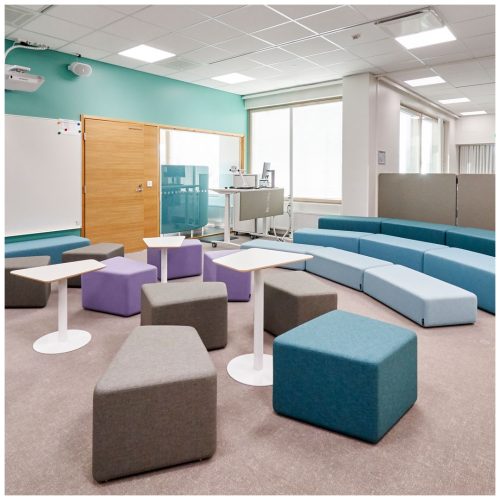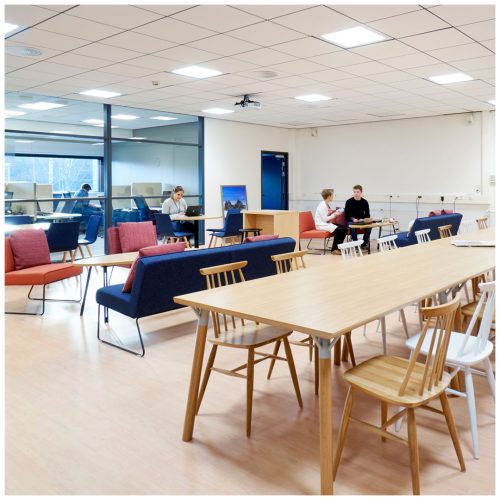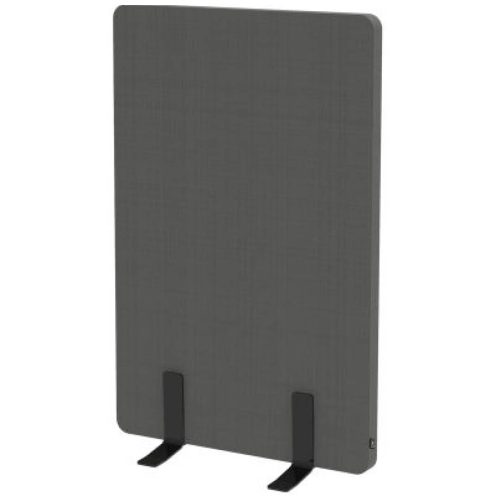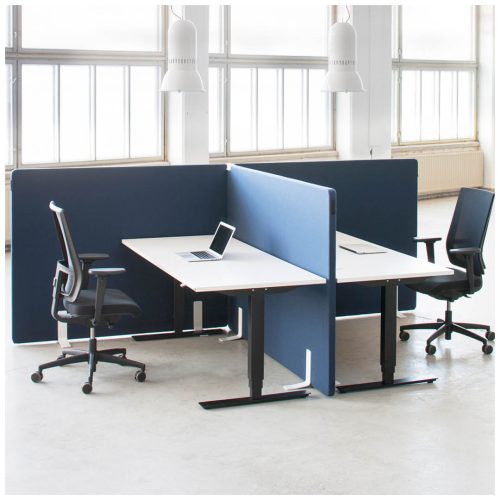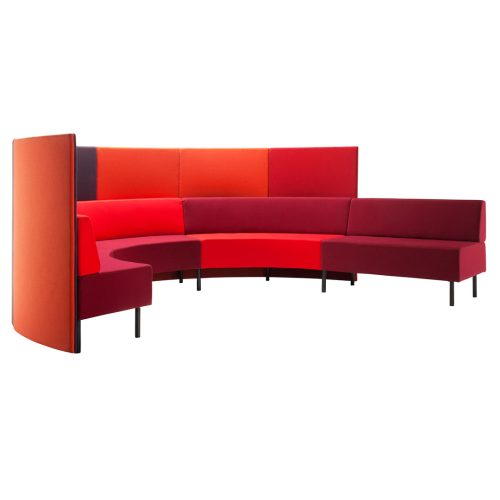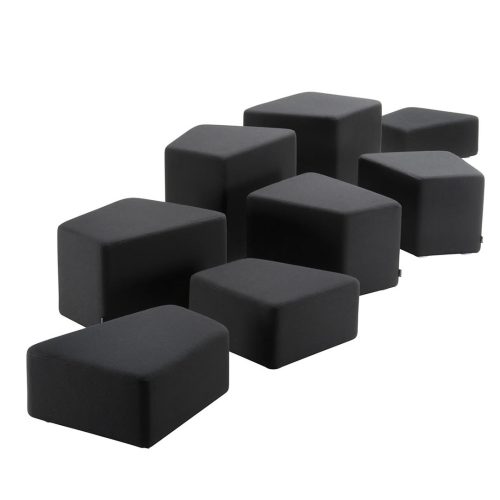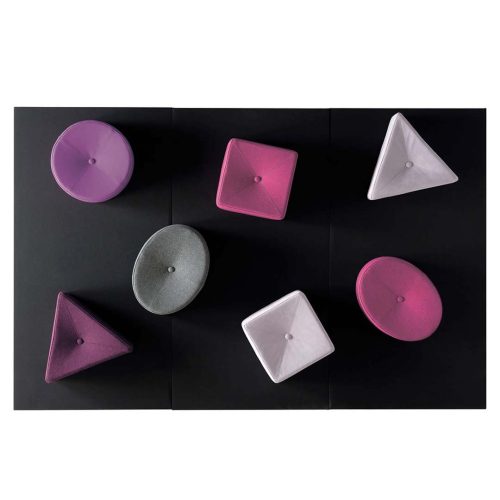
Joy of learning – together
The Kurkela School in Kerava, Finland was originally built in 1987, and the extension was completed in 2017. The school is now operating at its full capacity with more than 600 students on grades 1-9. In the same school building, there also operates a Kindergarten and Preschool unit.
The starting point for spatial and furnishing design was the school’s mission statement: “Kurkela School provides a good place to be, a pleasant place to learn and a safe environment to grow.” In accordance with the school’s pedagogical plan, the interior design emphasizes the sense of community and culture of sharing. The layout with designed-for-purpose furnishing solutions create opportunities for various group work and peer learning. The furniture choices support experiential and functional learning as well as enhance students’ responsibility for their own learning.
All spaces are learning environments
In the majority of the classrooms individual workstations have been boldly abandoned and instead, diverse, multi-local furniture groups have been created to support student-centered conception of learning. All the corridor spaces have been designed for simultaneous learning by providing different furnishing solutions for students to use freely for learning, or just getting together.
In some of the classrooms the furniture is more traditional. In these spaces the flexibility has been enabled by using easily movable and transformable furniture solutions.
The color scheme of the school is bold and fresh. The colors have been used imaginatively resulting in a warm and welcoming environment. Also, the promotion of students’ physical activity is reflected in the furnishing choices: exercise equipment and active seats can be found in the corridor and lobby areas, and the students are encouraged to use them actively.
Featured Products
Need any assistance? Get in touch with your inquiry!
CONTACT US
