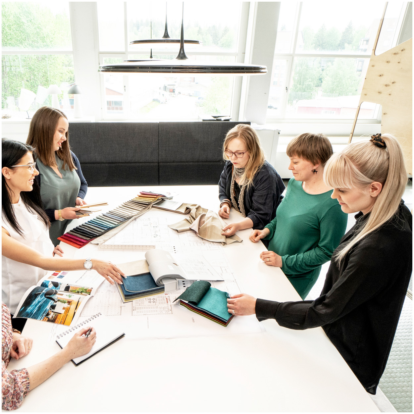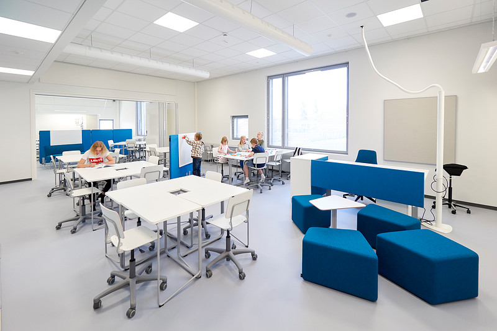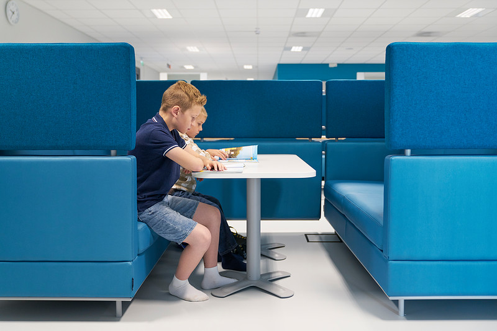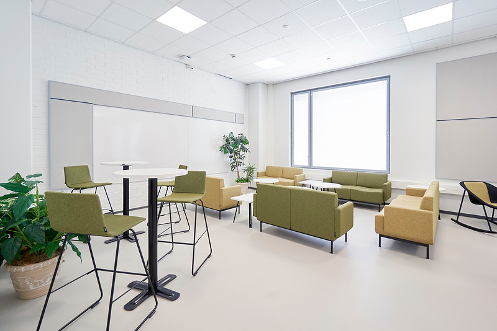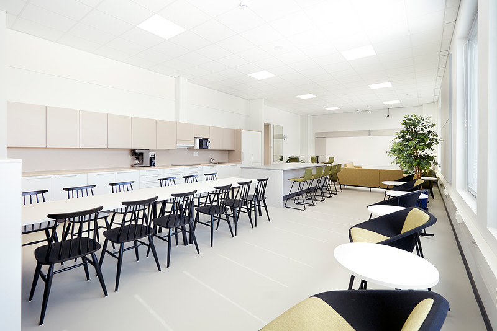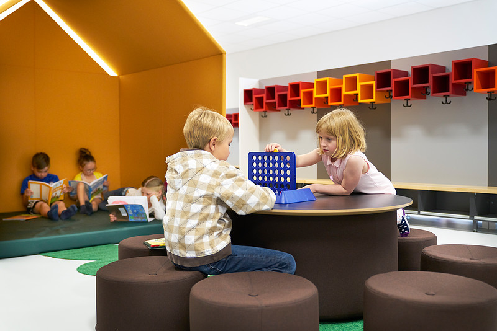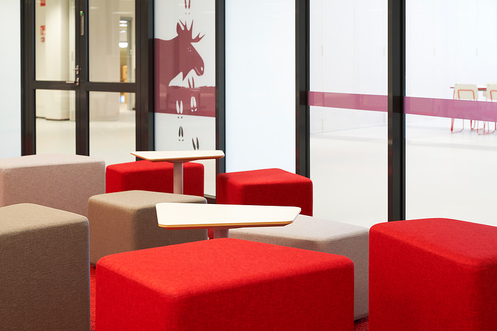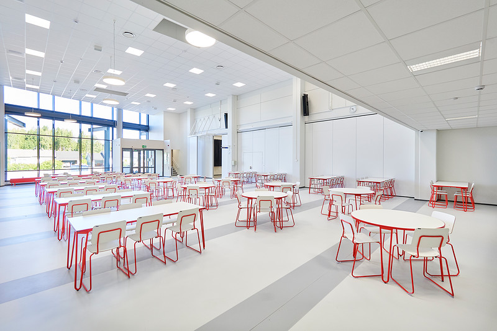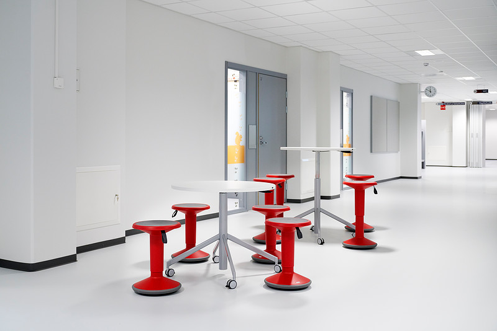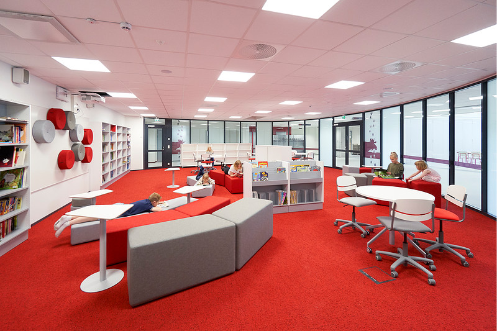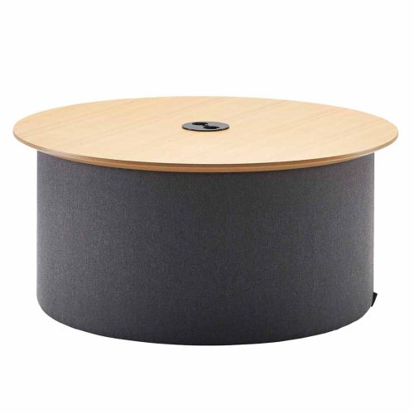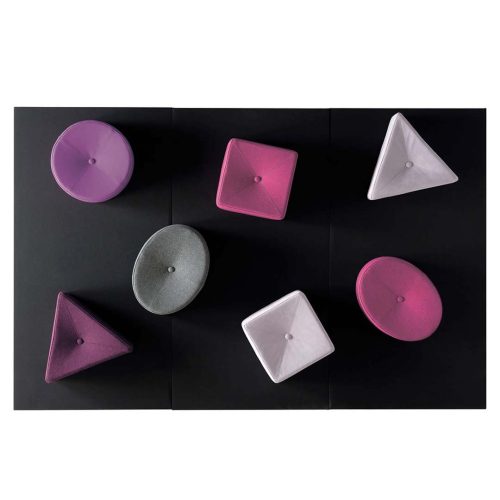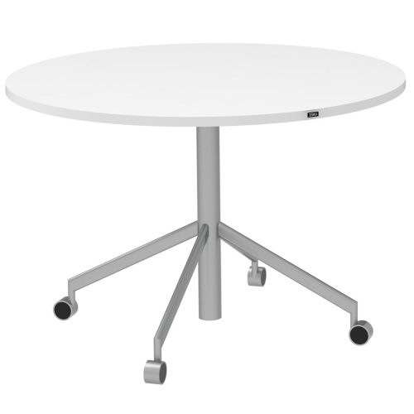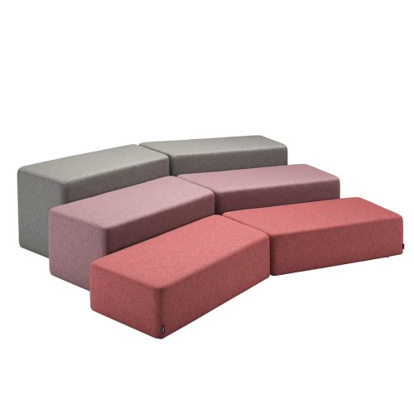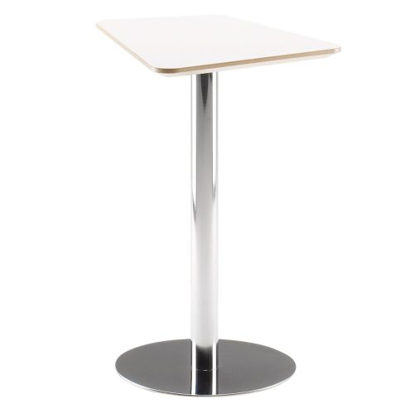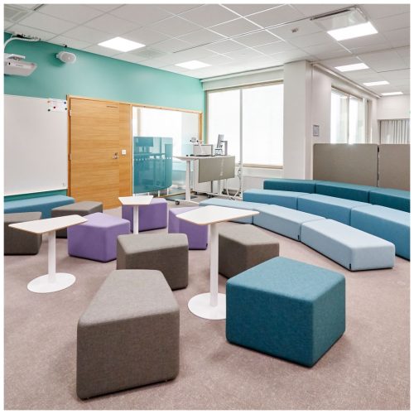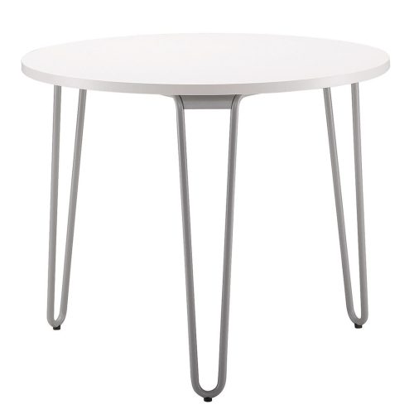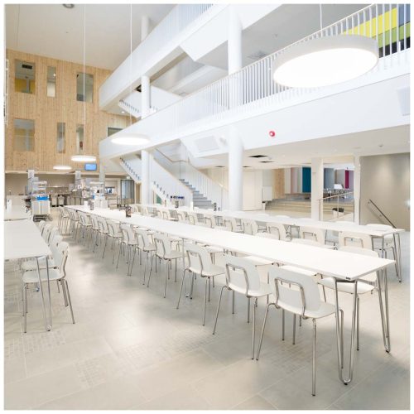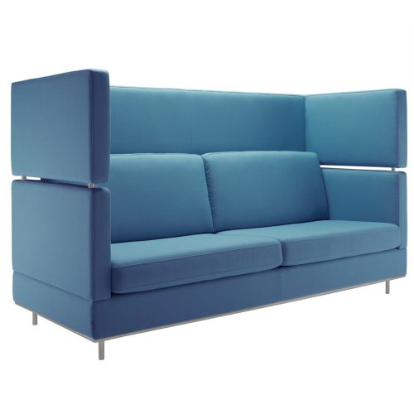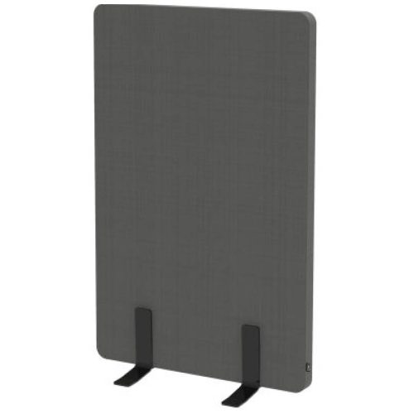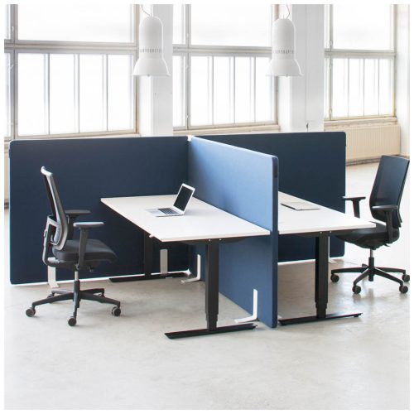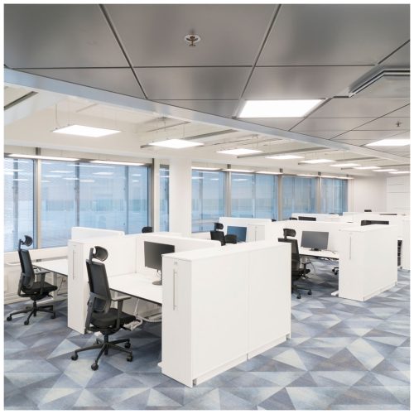
Hyökännummi School and KG
Hyökännummi School is a modern and open learning environment for the future that was designed keeping sustainability in mind. The new school building for Kindergarten and Primary Education (pre-school and grades 1-6) was completed in Mäntsälä, Finland in 2018. The school was designed for 450 students. The focus in the design process was on the usability in variable learning and teaching situations. Therefore, also furniture choices have been made through a thorough collaborative design process in which the users have played an essential role.
The classrooms can be divided by removable walls which allows flexible modification of spaces. The complementary smaller spaces are planned for differentiation of teaching and learning, group work, and to provide peace and privacy when needed.
The canteen and library are the heart of the school and designed as multipurpose spaces to serve the school community in many ways during the school day. Even the canteen can be used as a learning space outside the lunch hours. The big windows bring natural light to the spaces and the eye-catching shades of red and gray create cohesiveness to the interior and unite the spaces as one entity.
The colours make a difference
The school consists of several modules that are featured with different colour schemes to guide the users. E.g. colour orange in the pre-school module is used as a guiding element to support pupils in navigating in the building. The original colour plan was made by the main architect Mr. Hannu Jaakkola, and the teachers together with ISKU’s interior architect brought the plan to life by selecting the furniture materials and layout to support the functionality.
The idea of using colours as a starting point for the design was successful, and at its best it is demonstrated in the central part of the school, where the school canteen and library are. “Each project, in which I am involved, is like my own child – I take care of it with the same intensity and commitment from the beginning to the end. The new learning environments are close to my heart at the moment and it is a great privilege to be involved in them from the beginning to the phase when you can see happy students in brand new facilities”, Ulla-Maija Innanen sums up her work.
“The interior design plan for the school was made together with the principal and teachers. The working group got acquainted with the premises of the earlier implemented Riihenmäki School to learn more about the furnishing solutions and their functionality. It was also utmost important to hear the user experiences and learn from them”, tells Mrs. Ulla-Maija Innanen, the interior architect of the school.
Featured Products
Need any assistance? Get in touch with your inquiry!
CONTACT US
