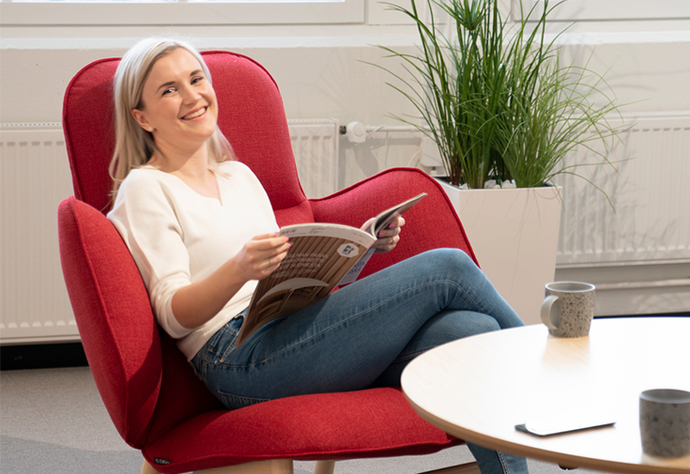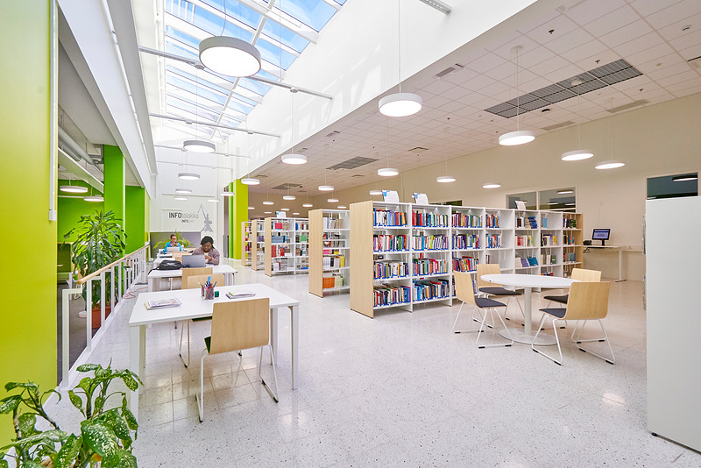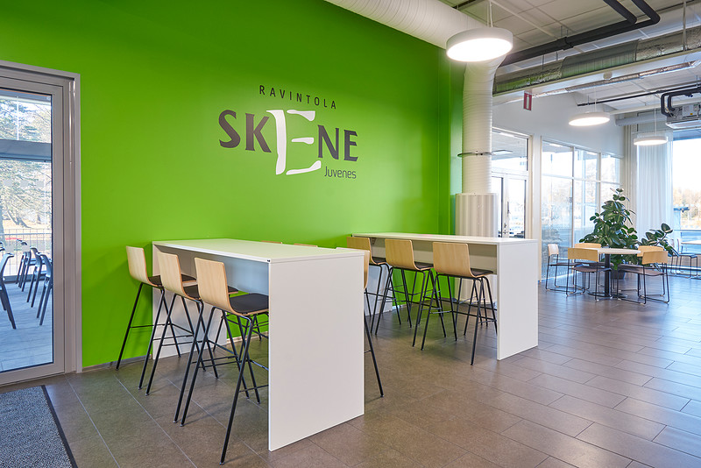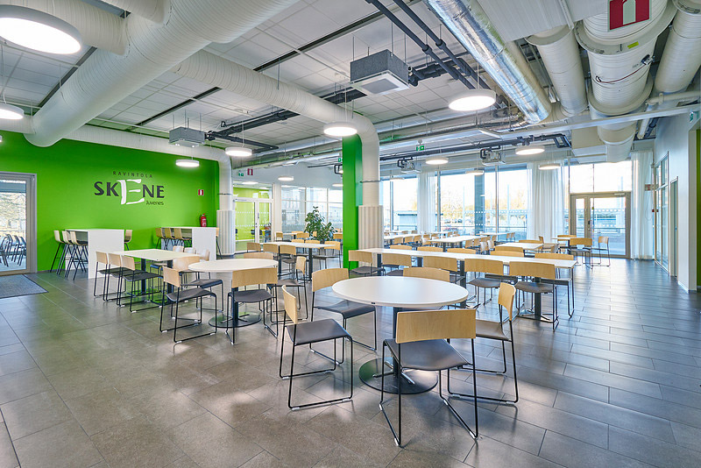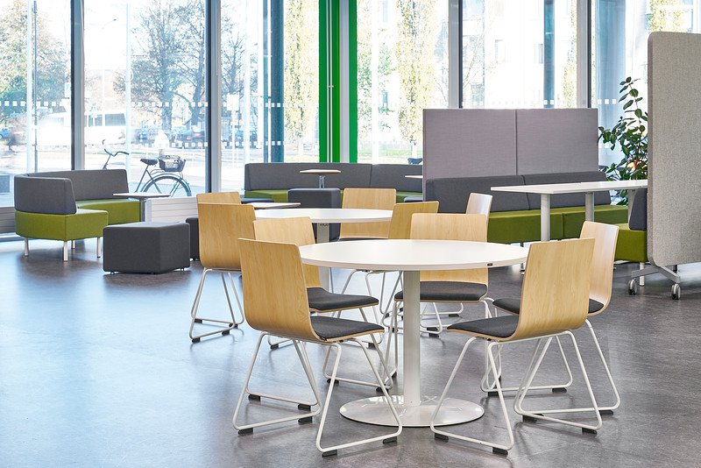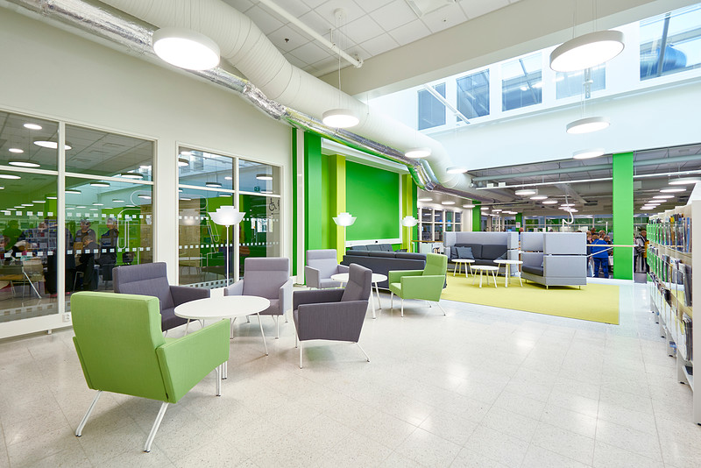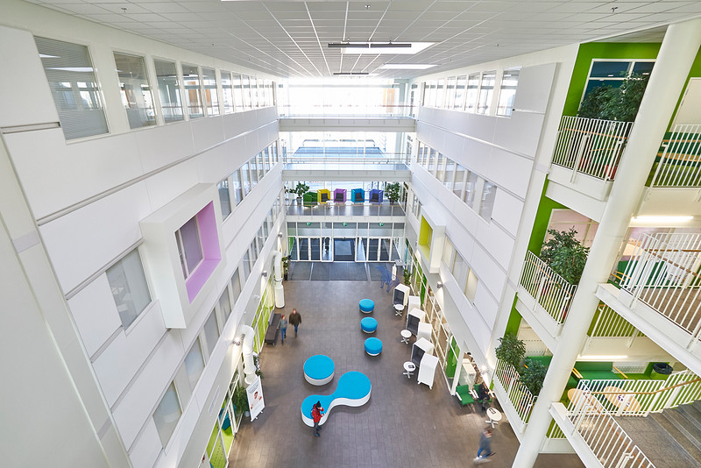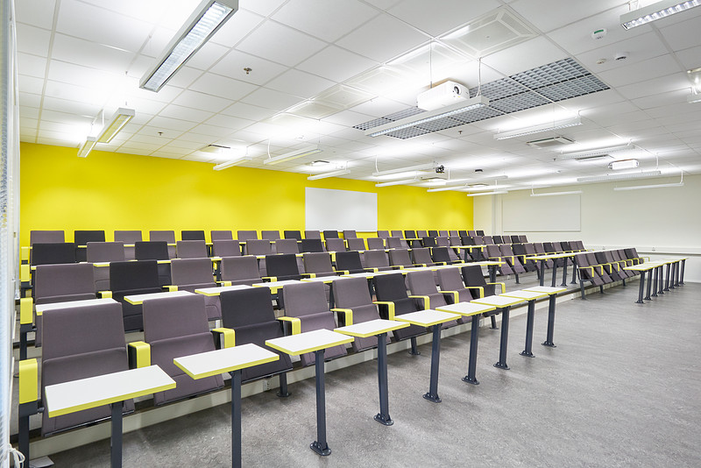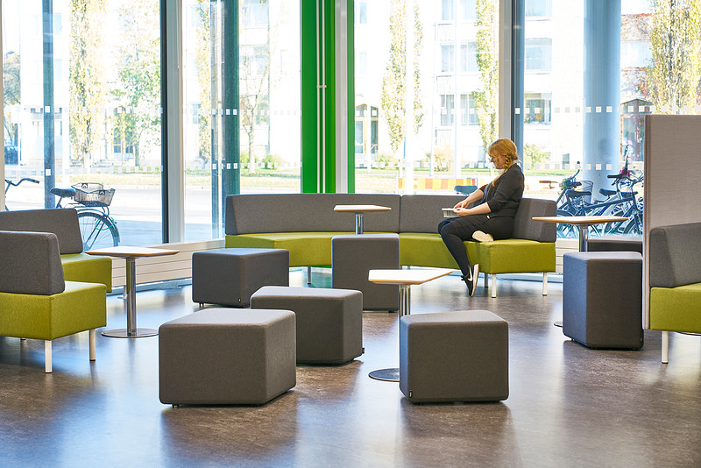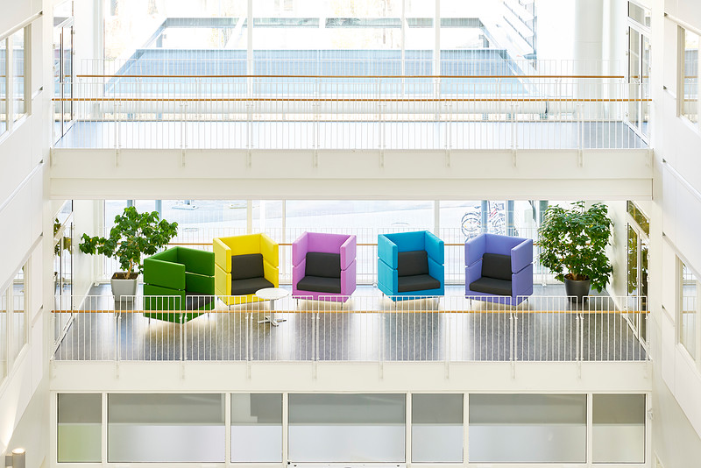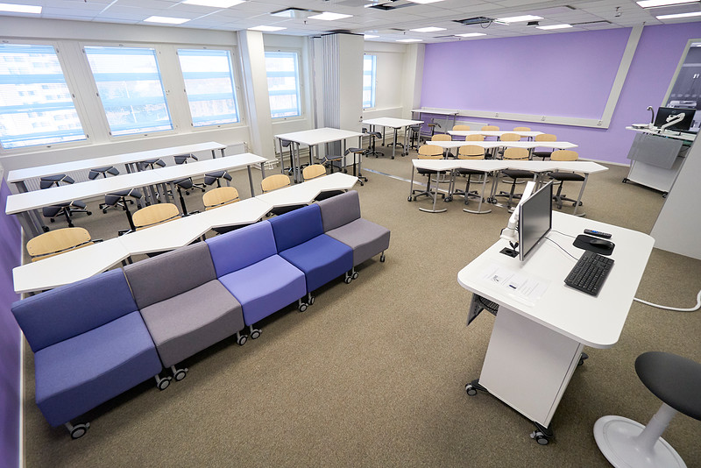
Satakunta University of Applied Sciences
Satakunta University of Applied Sciences has about 6,000 students and 400 members of staff. The brand new Pori campus completed in summer 2017 is home to about 3,500 students and 300 members of staff.
The facilities of the Pori campus were designed with their users in mind, and the way the different groups of users act in various situations and everyday encounters were studied carefully in the design phase. The guiding principle in the design of the facilities and the furniture was to foster and nurture community spirit, inclusion, participation and collaboration. The purpose of all facilities in this educational institution is to support encounters and dialogue between students of different subjects, the teaching staff and the representatives of the business community, creating a platform for new ideas and innovations. This is the idea behind the ground floor of the building: it was designed to be an inviting meeting place, an agora, which also provides a natural location for the library and the campus restaurant. The need for semi-open discussion corners was considered when furniture was chosen for the lobby. The selection and location of furniture also contribute to a pleasant acoustic environment.
The learning spaces were designed to be adaptable, and their multidisciplinary purpose is further highlighted by movable, stacked furniture. Different needs of students in terms of working heights and positions were also considered in the design. The unique look is a result of adventurous, inventive choice of furniture, a clever use of different heights and adjustability, and a combination of hard and soft items.
In working spaces, the focus is on the natural integration of technology in work and learning environments. Electrical installations and the technical properties of the facilities were considered carefully to enable both existing and future technology to serve multidisciplinary teaching in the best possible way.
