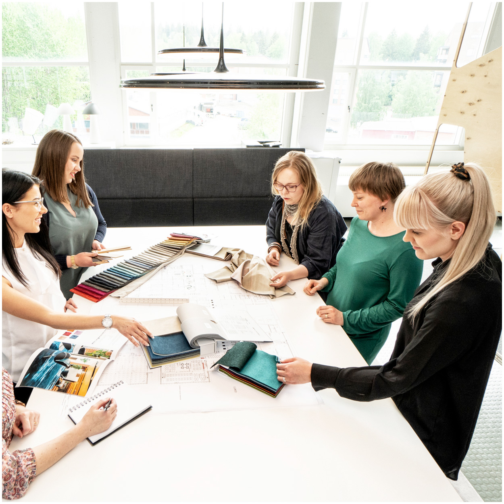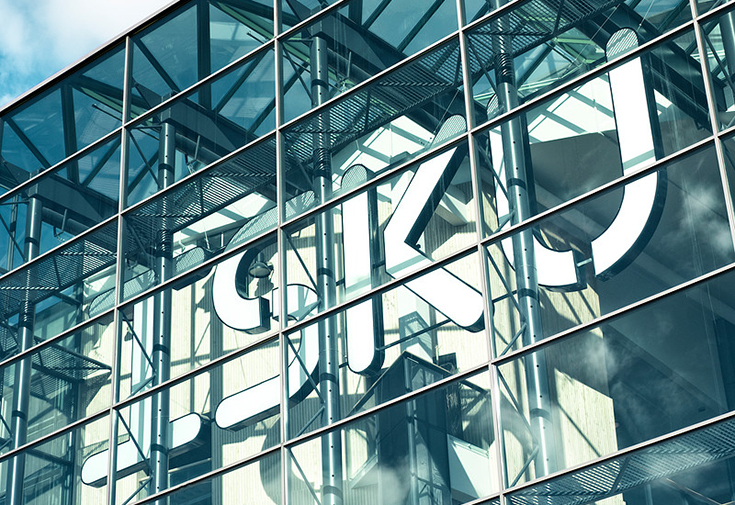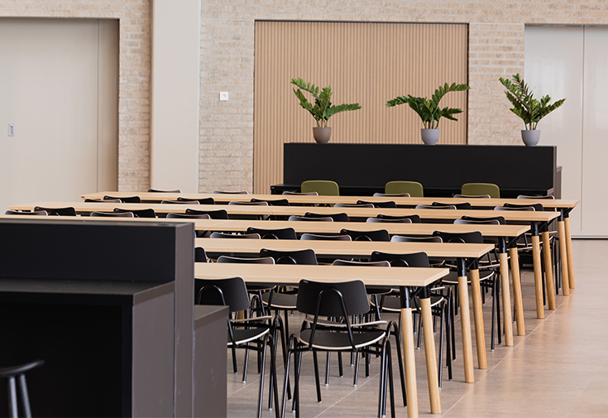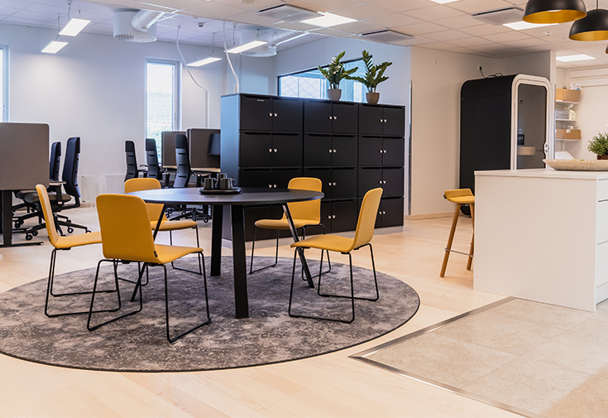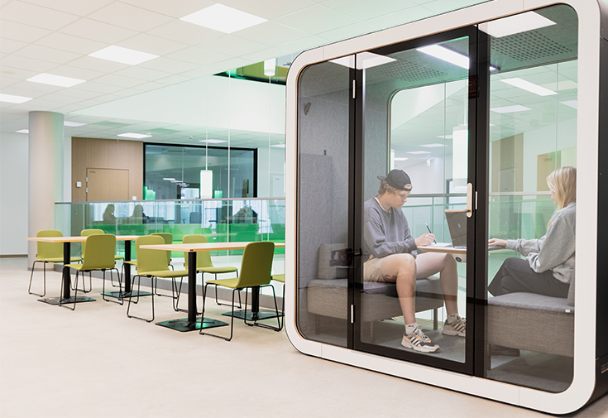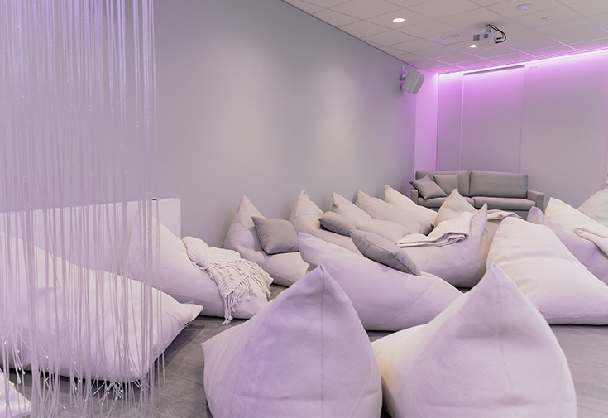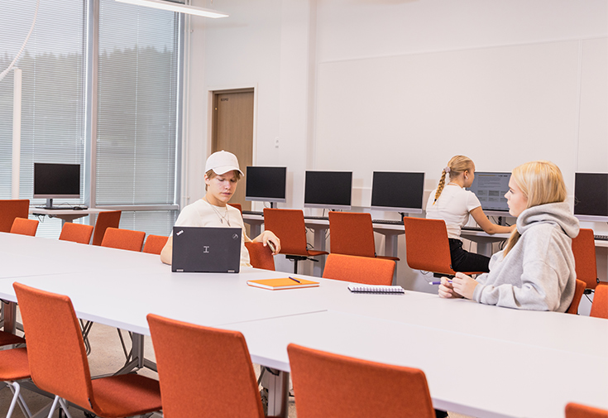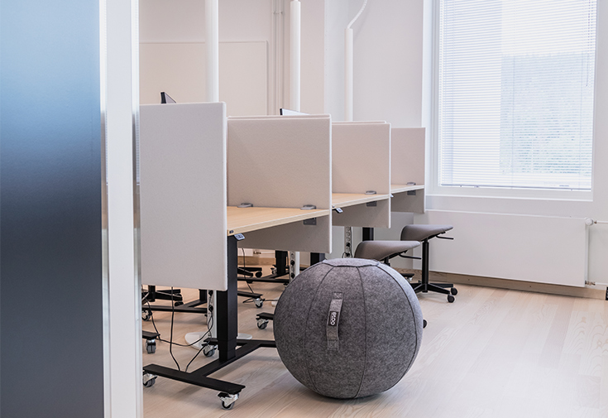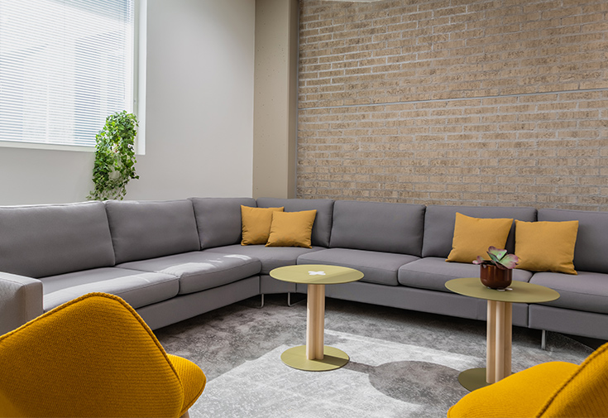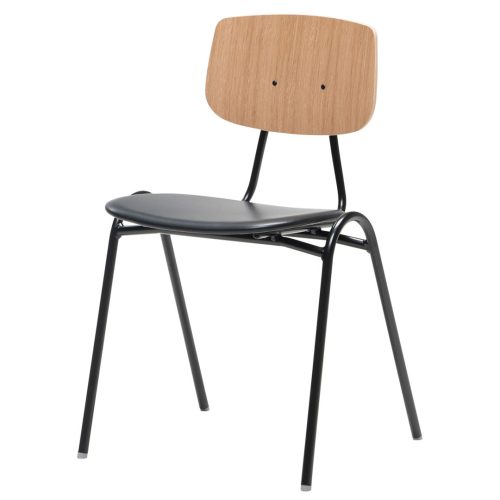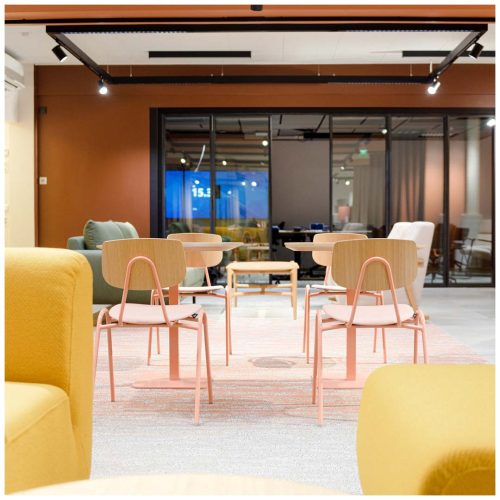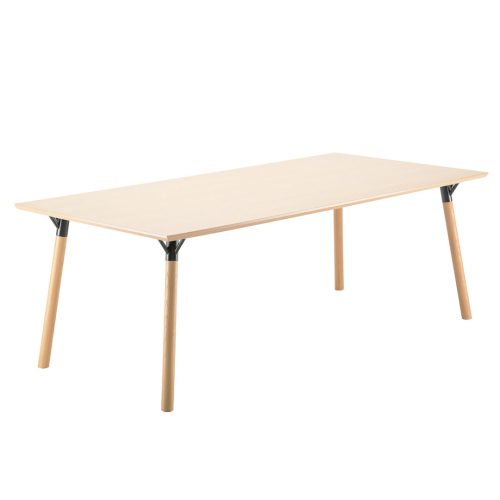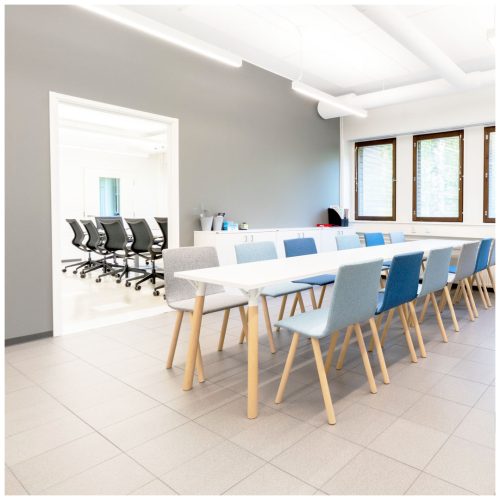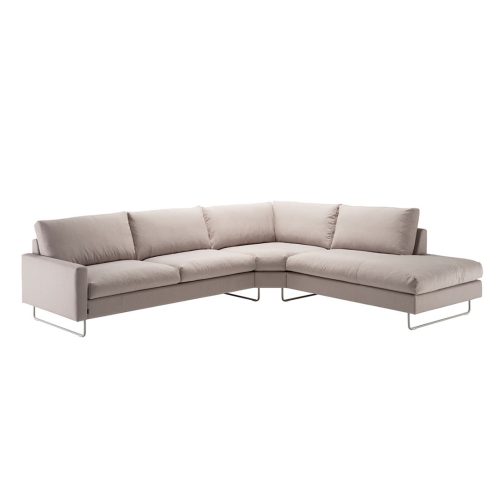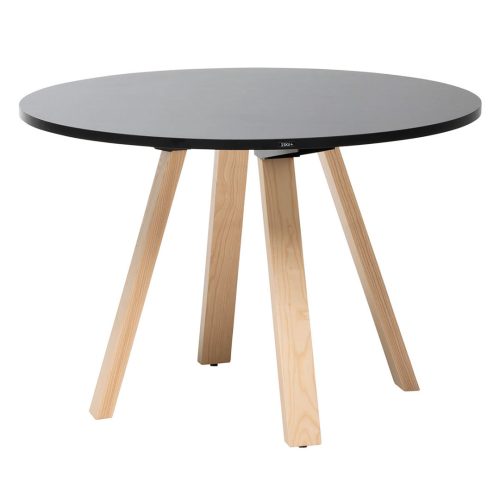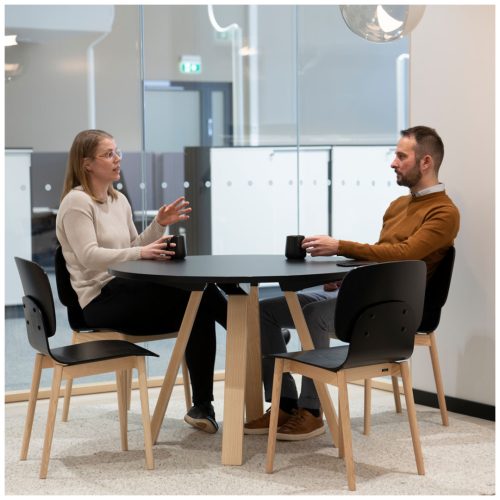
Savo Vocational College – Savilahti Campus, Kuopio
At Savo Vocational College, responsibility and a sustainable future play an important role. The materials chosen for the campus are environmentally friendly and the furniture responsibly manufactured. All furniture boards are M1-classified, which means that they are in the best finishing material emission class and free from harmful emissions to the indoor air.
Emphasis on a sustainable future and responsibility
The campus project started in 2014, when plans were sketched, and the location of the campus was considered. The new campus was commissioned in August 2022.
“One of the strategic goals of the Savo Consortium for Education is to build a sustainable future. This has been one of the leading factors in the construction of the campus. We are applying for the The Nordic Swan Ecolabel for the campus, and material choices, both in construction and furniture, have been among the main themes. Of course, there are still many other factors from the sustainability point of view that have been taken into account,” says Esa Juvonen, the assistant principal of Savo Vocational College.
Users of the premises participated in the project to achieve the best result
Functional spaces make everyday life and activities smoother and more pleasant. The starting point of the design is always the values, wishes and needs of the users of the space. The staff and users participated in several workshops, where the functions of different educational fields and the needs of the facilities were mapped. The loose furniture design took into account the wishes of the staff and students, as well as the diversity of the spaces and the changing ways of use for years to come.
The aim was the facilities to be adaptable and support daily learning. In addition to class rooms, e.g. lobbies and corridors should support learning and the use of technology has been taken into account to ensure a supporting learning environment.
“The process progressed in such a way that the users were involved as much as possible in e.g. color and furniture choices according to their own needs. The learning facilities enable flexibility according to the current everyday situation. It is important that the premises will function also in the future in terms of adaptability. The furniture has been chosen to support this idea”, describes Esa.
The premises also have Framery phone booths and meeting rooms.
“Larger booths are used for different needs, such as for meetings and learning purposes and even as hangout spaces. The first impressions have been positive by both students and staff. We like the color scheme and usability, and a wow effect has appeared among all the users!” Esa says.
The Savilahti campus consists of three new buildings (Voima, Virta and Valo) and the rented KPY Novapolis building (Vire). The keywords of the Savilahti campus are safety, health and a sustainable future. The campus is a completely new building, which was commissioned in August 2022. Savilahti campus in numbers:
- Floor area in total 23,616 m2
- 2,200 students daily
- 3,500 enrolled students
- 450 employees
- 2,000 lunch portions per day
Featured Products
Need any assistance? Get in touch with your inquiry!
CONTACT US
