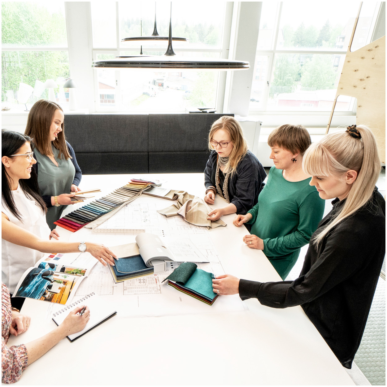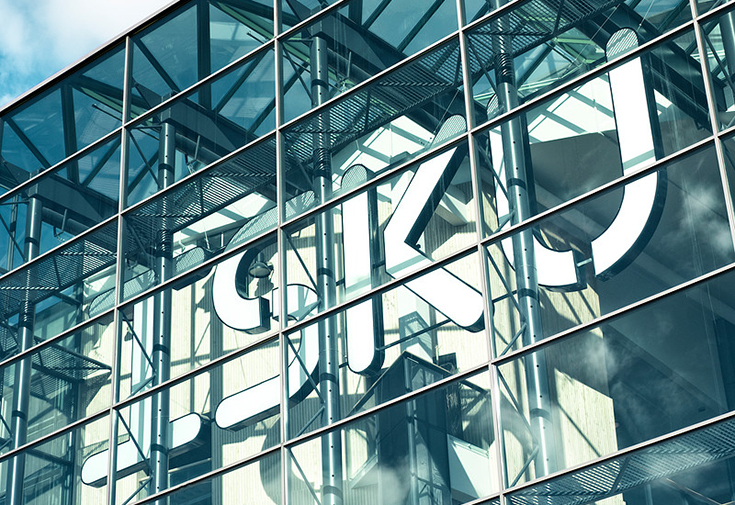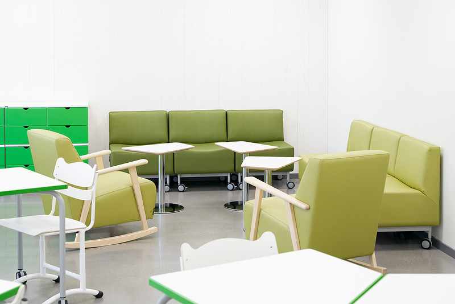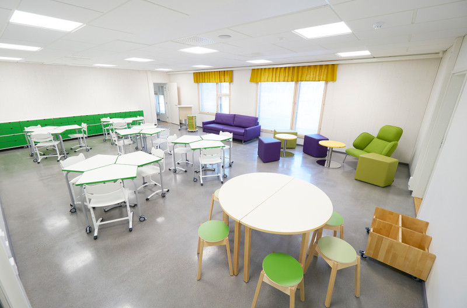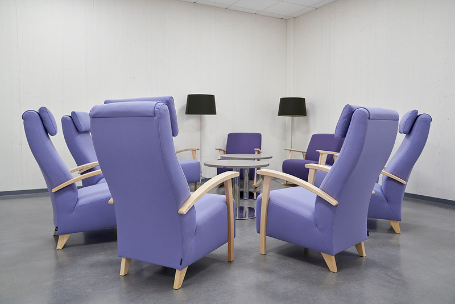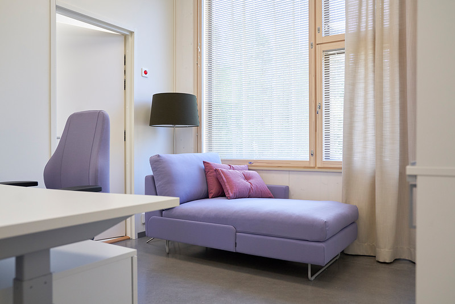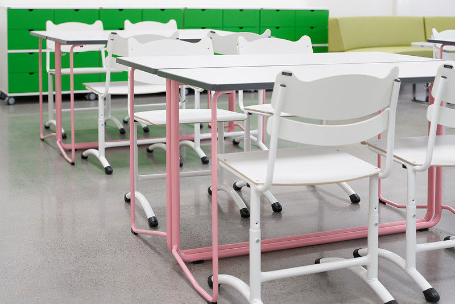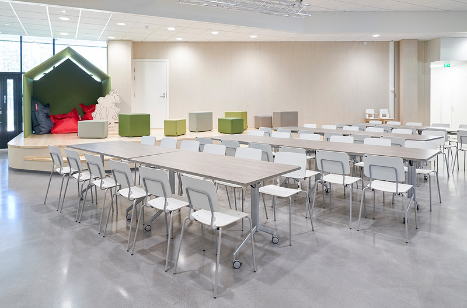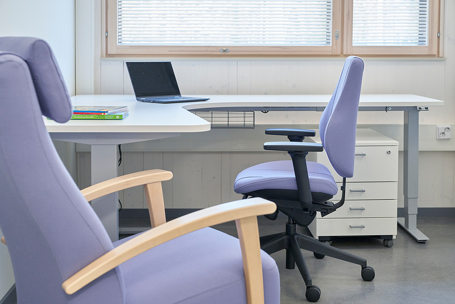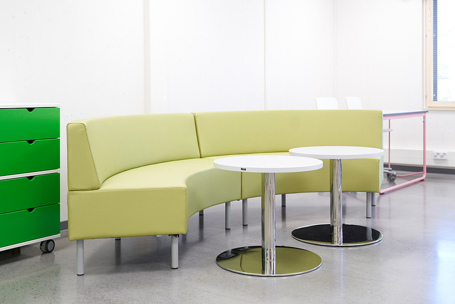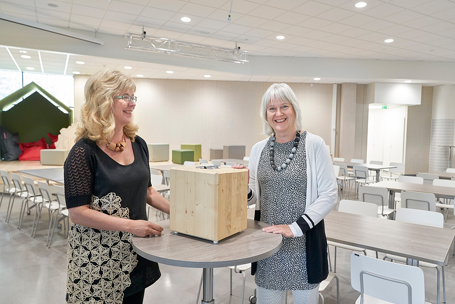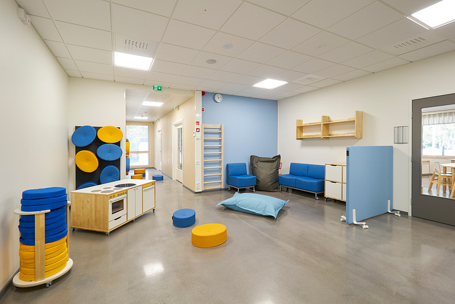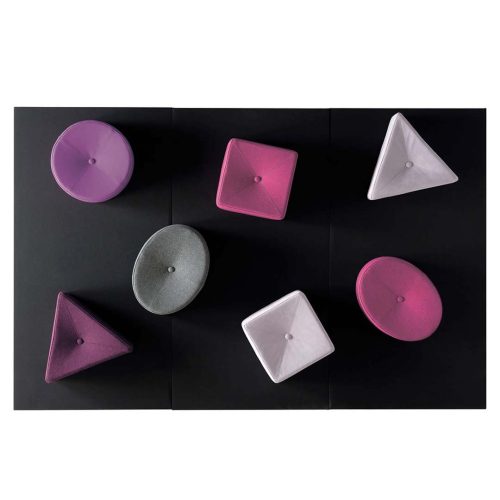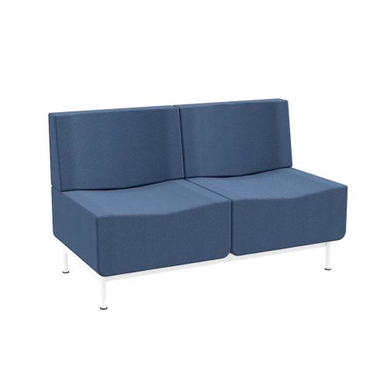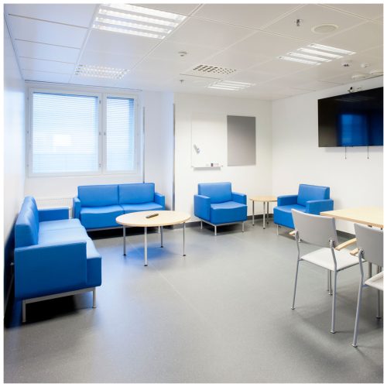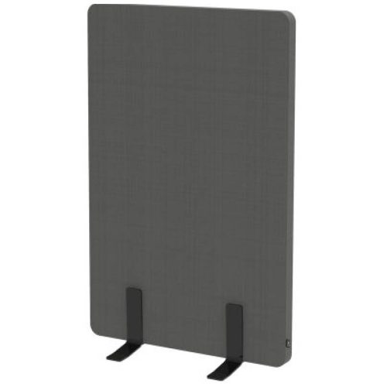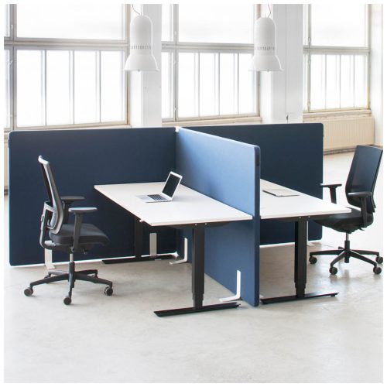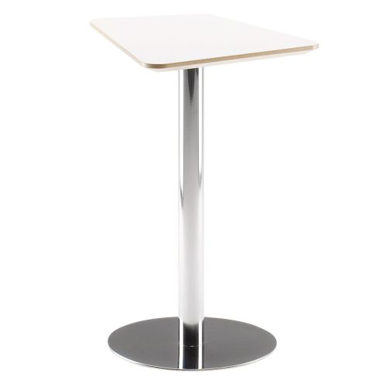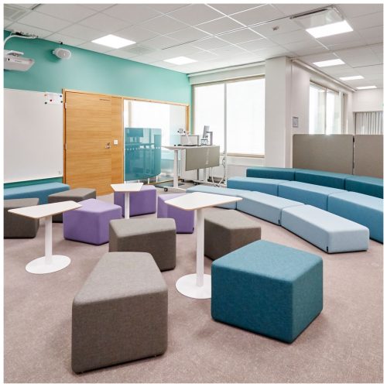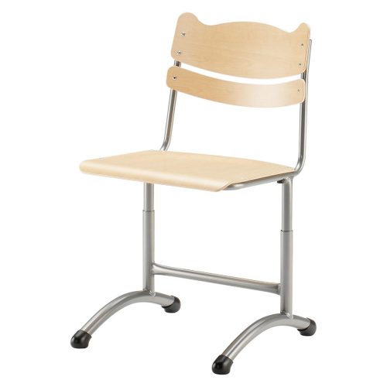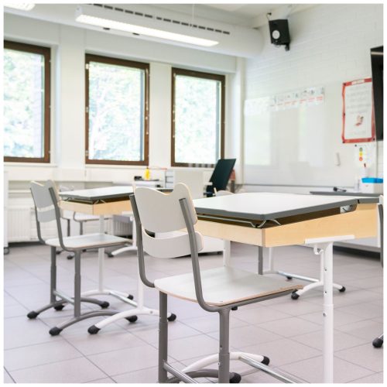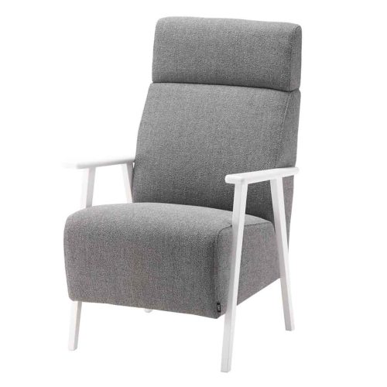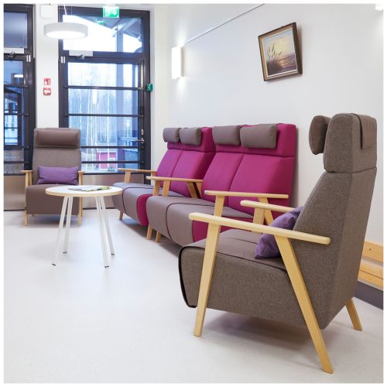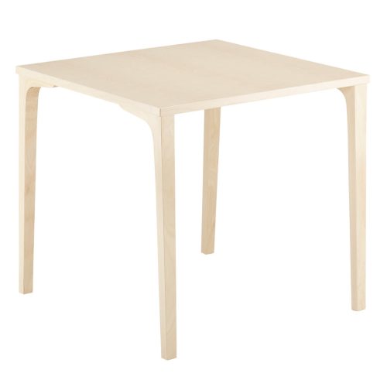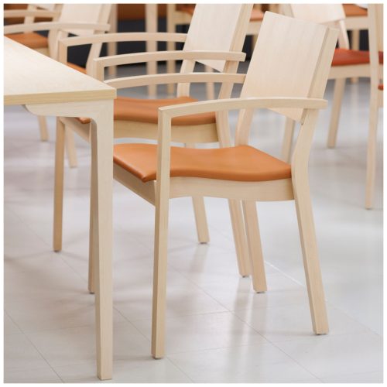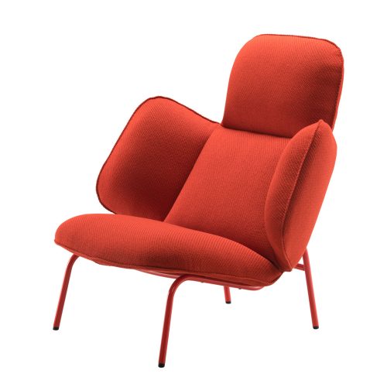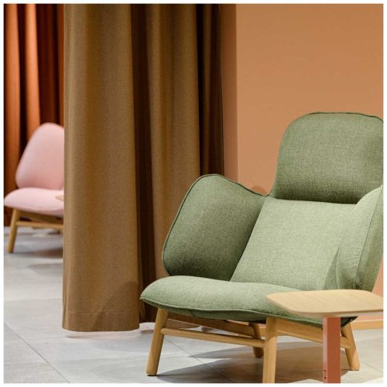
Satavuo School
Environmental principles guide design
A new school and day-care centre were needed in the southern part of the municipality of Laukaa. With a view to ensuring seamless progress from day care all the way through to the end of primary school, the local decision-makers decided to locate the two facilities under the same roof. The day-care centre, pre-school and the primary school being housed on the same premises enables collaboration on functional and flexible teaching, with children of various ages working together and learning from one another.
Laukaa’s Satavuo school was built in a sparsely populated area to serve the needs of three villages. The school has more than a hundred pupils (grades 0-6), and the day-care centre features a pleasant play and learning environment for 30 children.
Eco-school’s journey from an idea to execution
The idea for an eco-school took flight in December 2013 when Laukaa launched a school network survey. The municipality had three small village schools, some of which had reached the end of their service life. The municipality arranged info events in the villages to facilitate discussion on the merger of schools and the idea of building an eco-school to replace them. In Laukaa, the initiative represents a new regional school model under which a change was made from smaller schools to a single larger one, which also serves as a multipurpose space for local residents.
The design theme for the new venture was ‘a school for a hundred pupils for a hundred years’. In addition to ecological construction and joint transport to school, locally produced school lunches and adaptable spaces were the focus of the project. The building, with the working title of ‘eco-school’, derived its official name from the three village schools, Savio, Tarvaala and Vuonne, that it replaced. The name, Satavuo (‘sata’ means hundred in Finnish), also ties in with the centenary of Finland’s independence, which coincided with the kick-off of the building project. This important milestone for Finland was also marked by the choice of furniture: the teaching space features a Big Hug chair, the winner of Isku’s Finland100 design competition.
The eco-school represents a major investment because it meant building a brand new village school in the countryside. The number of school-aged children in the region is increasing and, with its location within good transport connections, the area is thriving. The school is a positive story and we believe that it will, for its part, help attract new people to the region,’ says Juha Tolonen, Laukaa’s head of education and culture.
The goal of the eco-school concept is to develop an innovative model for village schools, based on the circular economy and local services. This model will bring together a healthy and sustainable building, sustainable use of energy, local food and transport and spatial solutions that meet the needs of modern pedagogical practices.
Eco-friendliness as the guiding light
In Satavuo, eco-friendliness is the guiding light not only in construction but also in maintenance and the planning of operations.
The school building is made of cross laminated timber (CLT). Satavuo is only the second school in Finland to be built of this wood material, which carries the Finnish MI classification, for the lowest emissions. In addition to being environmentally friendly, solid wood elements contribute to good indoor air quality because they help maintain air humidity and temperatures constant. The school will be heated with renewable energy and over summer months most of the electricity required by the day-care centre will be generated by the building’s own solar panels. In the future, the goal is to extend the principles of ecological sustainability to school buses by choosing low-emission vehicles or those running on biogas. The school kitchen can also contribute to a reduction in emissions from transport by favouring local food.
Ecological values also guided the choice of furniture: Some of the furniture is made from recycled materials, while other products have been granted the Nordic Swan ecolabel or M1 emission classification. Sustainability of materials and work methods was one of the criteria in the choice of furniture. Satavuo school was constructed in compliance with the Healthy House model, and to achieve high indoor air quality, furniture that meets strict quality standards had to be selected.
The teaching staff played a major role in the design of the school, choice of furniture and the creation of guidelines for operations. “The project plan prepared in line with environmental values and the new national core curriculum has attracted plenty of attention. The principles of sustainable development guide all our operations. In the choice of furniture, functionality was another important criterion, alongside eco-friendliness. The teachers were invited to join the furniture design team, and the furniture selected supports modern learning and teaching techniques. We are also preparing a joint manual for the school to guide our day-to-day operations”, says the director of Satavuo school Tuula Leppäkari.
The school’s colour scheme also draws inspiration from nature, with various greens, wood surfaces and other neutral colours dominating the colour palette. “The colours for the furniture and textiles were taken from Laukaa’s plants. The learning spaces are named after them too”, explains Leppäkari. Handicrafts and art work by pupils will soon add new colour the building’s interior. Local expertise and skills are already on display at the school, with the stage that is a central feature of the school canteen having been hand-crafted locally. The worktops in the woodwork class are also manufactured in the region.
Featured Products

