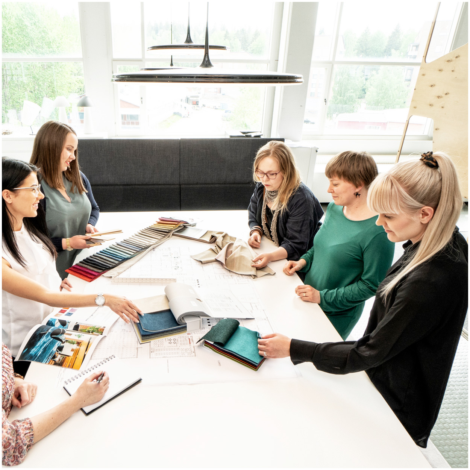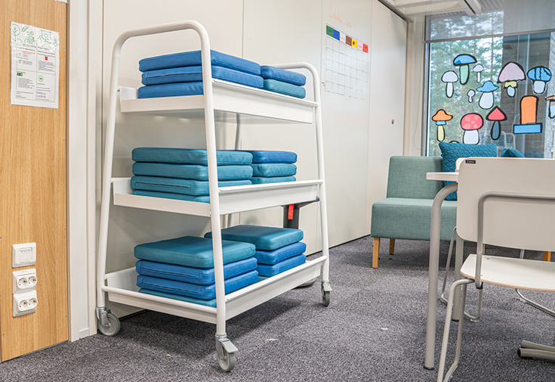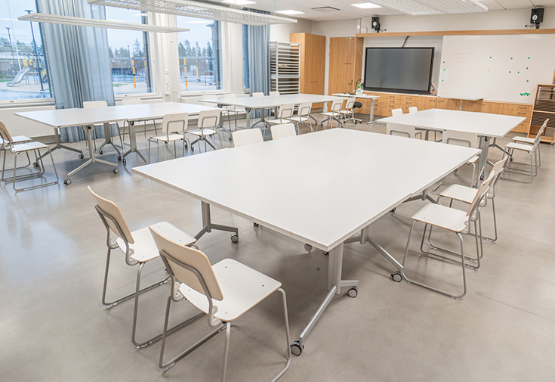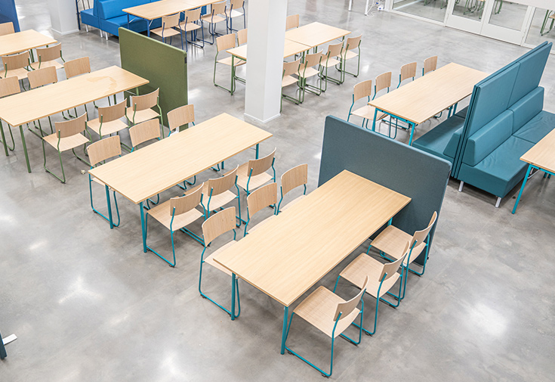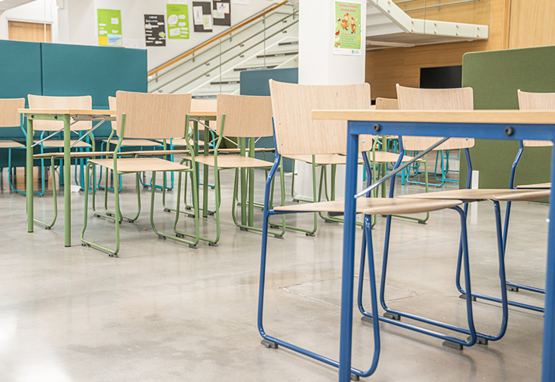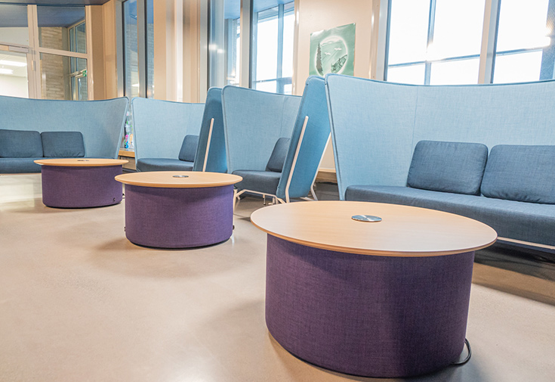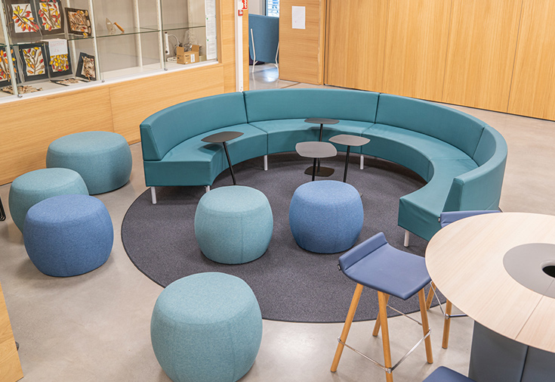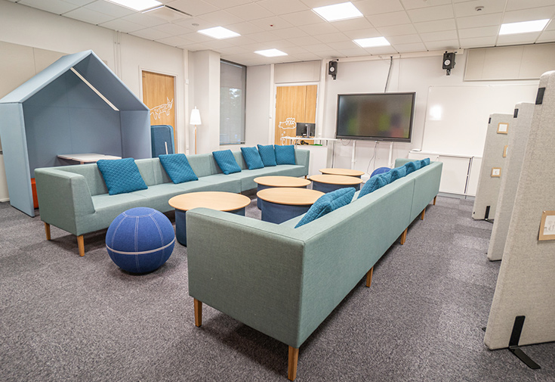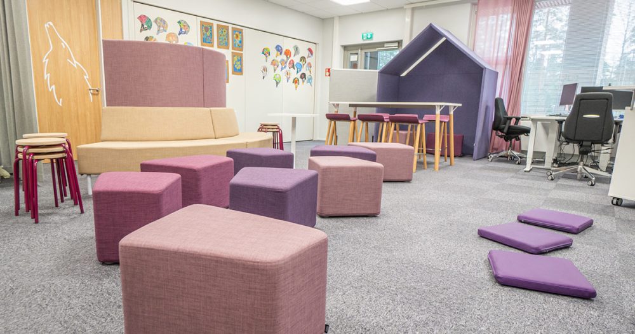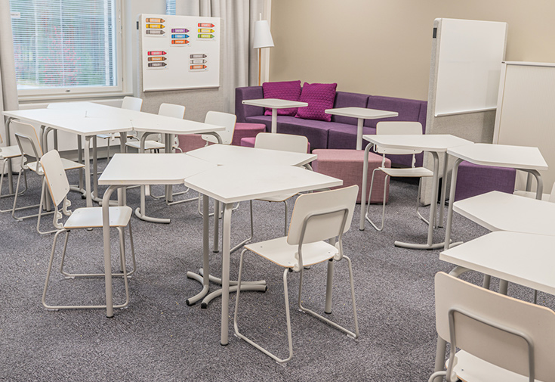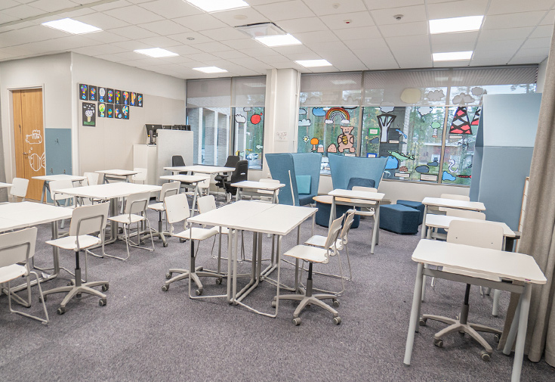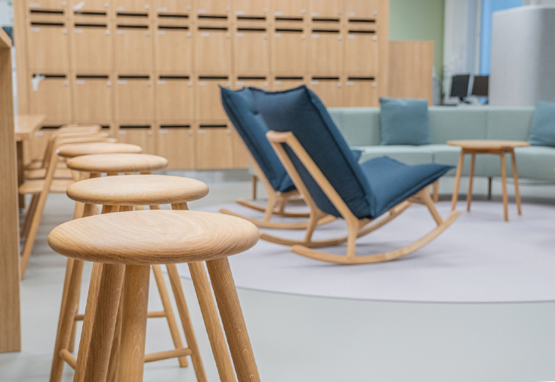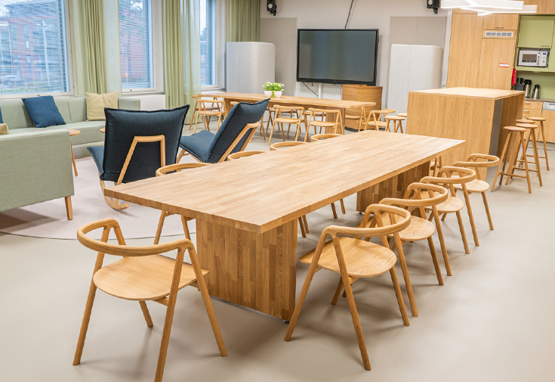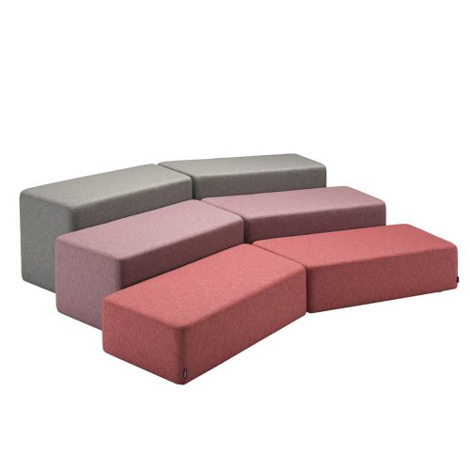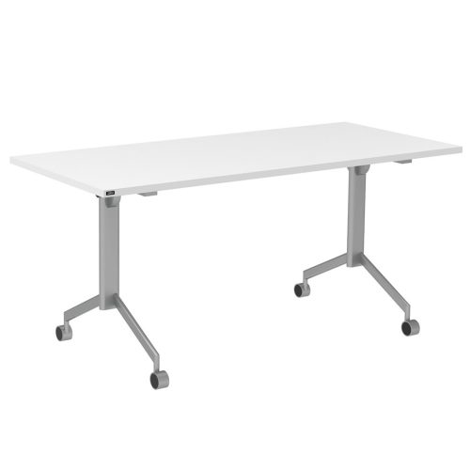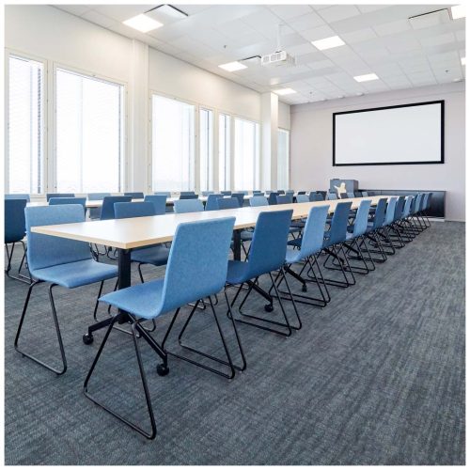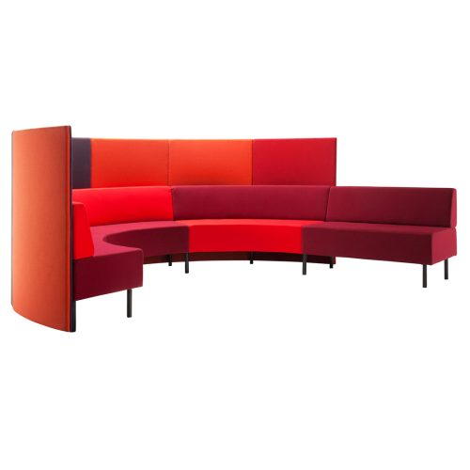
At Rakokivi school, the spaces change with each learner
Rakokivi School has a wide variety of learners. In the design of the premises and selection of furniture, diverse learning needs, flexibility and versatility of furniture has been taken into account. Sensory sensitivity was also carefully considered for the school’s colour scheme and acoustics.
Everyone can find their best way to learn
The school building is completely new, and its construction and design phase has been long. The school’s principal, Susanna Kulonen, has been involved in the planning process since the beginning. The process, which lasted for several years, made it possible to consider exactly what kind of solutions the school wanted.
“We extensively involved staff, children and their parents in the reform work. To my delight, I can tell you that the wishes are well reflected in the implementation. The children wanted colors and animal characters for the premises. The staff wanted a harmonious colour scheme,” Susanna describes.
A lot of colors have been used in the rooms and furniture. Together with the interior designers and architects, the team selected a specific colour scheme for the school that is repeated in the premises. The harmonious colour scheme also makes it easy to move and combine furniture.
“We have asked for feedback on our facilities. Both the children and staff members like the end result. The spaces are everything we wanted: comfortable, adaptable, functional and harmonious,” says Susanna.
The versatility of the furniture is visible in the everyday life of the school. Different learners and groups of students can customize the spaces to their own learning and teaching needs.
“Many different configurations can easily be formed with the furniture of one space. It has helped our daily lives, as we are able to make very different furniture solutions depending on the student’s needs,” Susanna continues.
The long design process allowed for a successful outcome
ISKU has furnished all of the schools’ facilities: classrooms, spaces to enable simultaneous learning, handicrafts and visual arts facilities, lobbies, music class, dining rooms, staff rooms and meeting rooms.
“The cooperation with ISKU went well! The work was really made a lot easier by the fact that we had lovely interior designers who did a great groundwork with their color schemes and everything. During the design work, we also visited ISKU’s factory and showroom, as well as visited other schools. This is how we found a lot of good ideas for our school and also identified solutions that would not work for us. The long planning time for the project turned out to be a success here, which is why we had time to focus on the furniture properly”, says principal Susanna Kulonen.
Rakokivi School is a primary school with about 400 students and 45 staff members. The school also operates in Rakokivi’s Multipurpose Building in Loisto, which also has the largest kindergarten in Lahti, the Nastola library and active evening use at Wellamo College. The multi-purpose building also has a kitchen, where food is prepared for the school staff as well as for customers outside the house. The facilities are used from morning until nine in the evening.
Featured Products
Need any assistance? Get in touch with your inquiry!
CONTACT US
