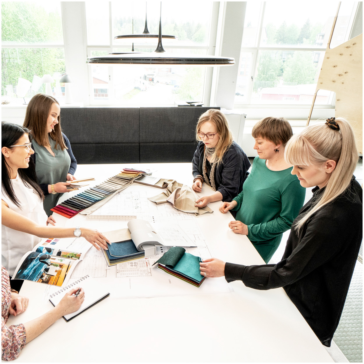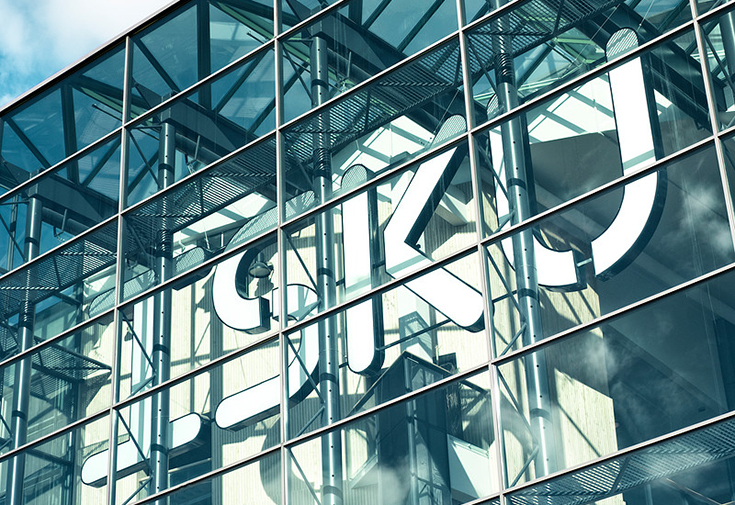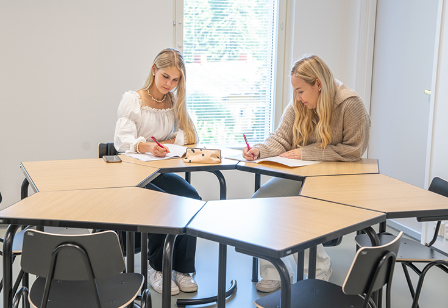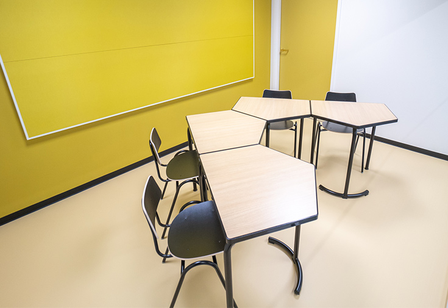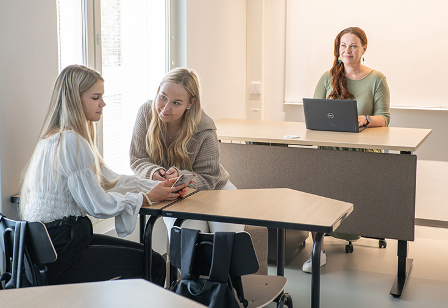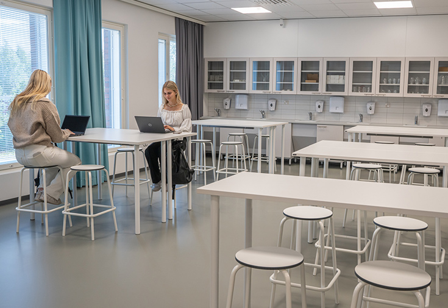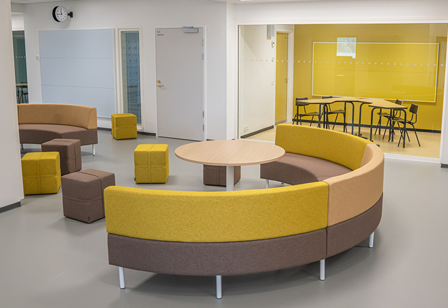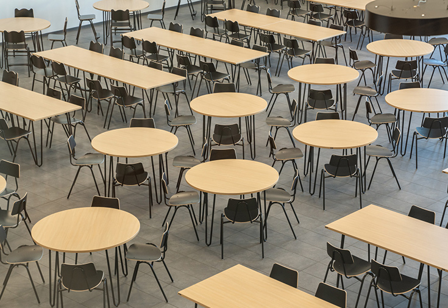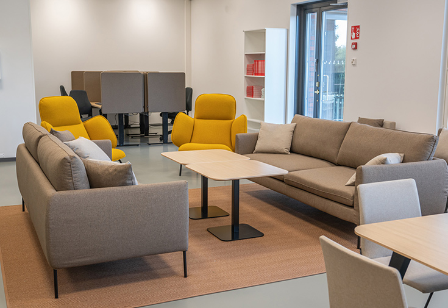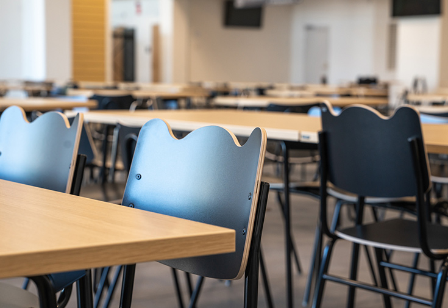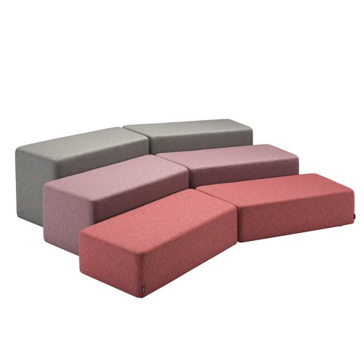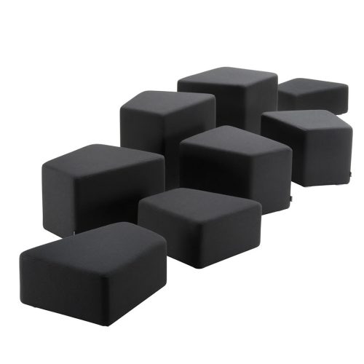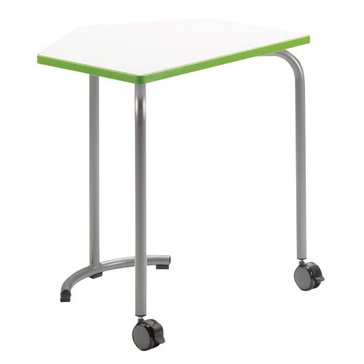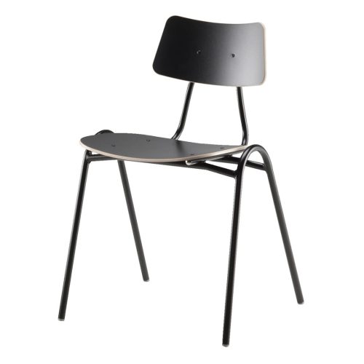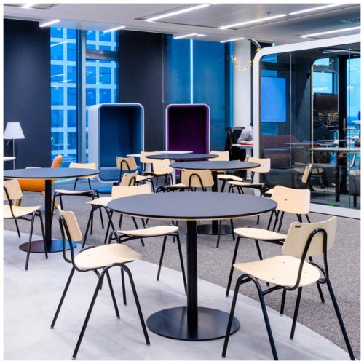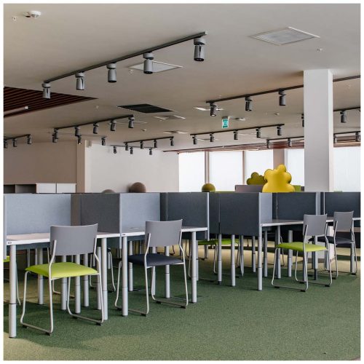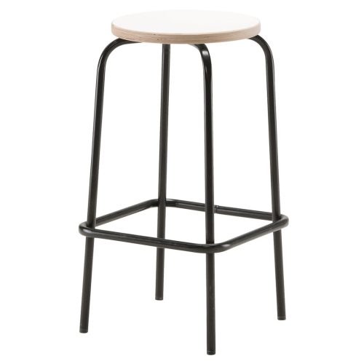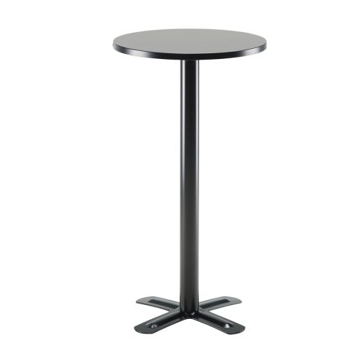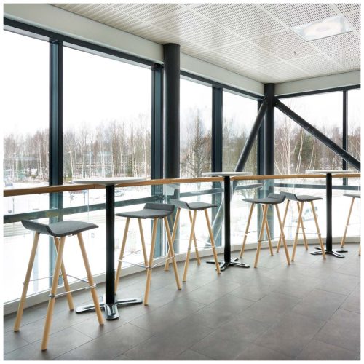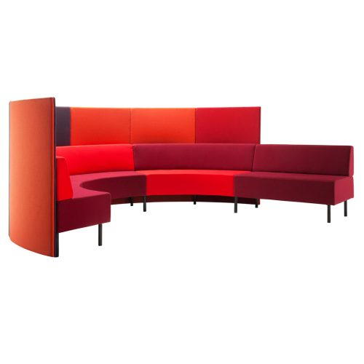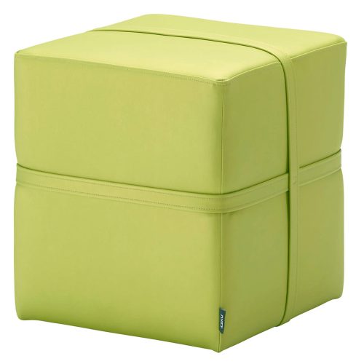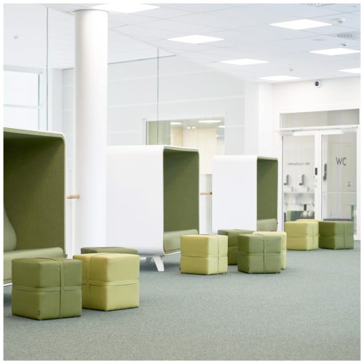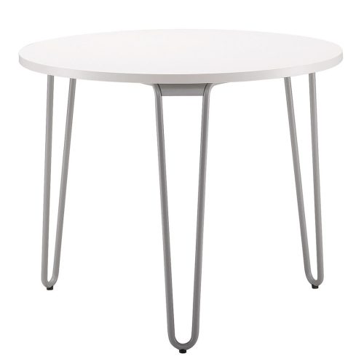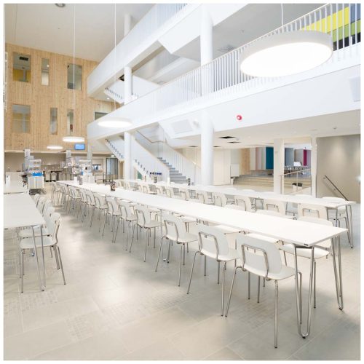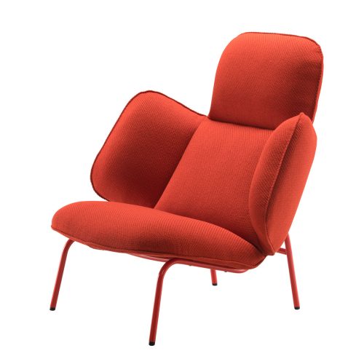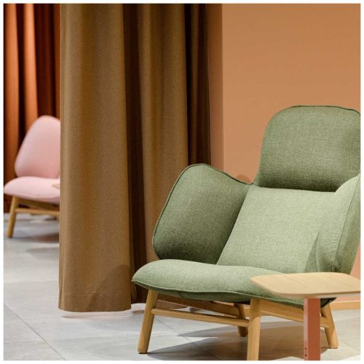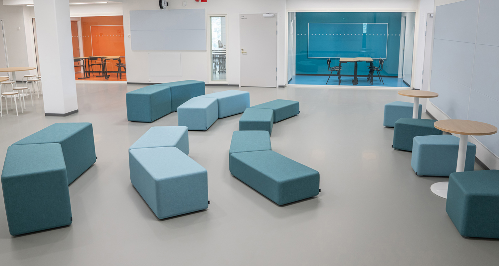
Flexible and User-Friendly Spaces at Ehnroos School Through Collaborative Design
Ehnroos School moved into new, modern facilities designed in partnership with ISKU to meet the needs of its students and staff. The 7,000-square-meter space spans three floors and offers flexible environments for 450 students and 50 staff members, supporting learning, collaboration and relaxation.
Located near the center of Mäntsälä in a culturally important area, Ehnroos Secondary School opened its new facilities in August 2022. These new spaces provide an ideal setting for both teaching and learning.
Adaptable and Ergonomic Spaces Designed for Flexibility
The new design focuses on flexibility, with movable walls that allow rooms to be expanded when needed. Furniture is easy to move around, making it possible to change the layout for different types of group work. Special attention was given to acoustics to ensure that the spaces remain comfortable and quiet.
Teachers were actively involved in selecting furniture to make sure it suited their teaching methods and needs. Students were also asked for input, and their requests for relaxation areas and personal lockers were included in the design.
Ergonomics were a priority for both staff and students, with flexible furniture that allows for changes in working positions. Teachers also benefit from electric adjustable desks. The cafeteria was designed to accommodate students of different ages, including those from a neighboring elementary school.
A Renewed Sense of Community
“In the temporary facilities, our school was spread across seven buildings, making it hard for students and teachers to connect during the day. Since moving into the new building, the sense of community has really come back. Teachers can now meet their colleagues more easily, and communication flows better. The staff room is a space for relaxing and socializing, although it’s also a comfortable place for informal meetings when needed,” explains Jorma Malmivuori, principal of Ehnroos School.
Students now have more activities during breaks and a stronger sense of belonging. They even run their own kiosk, with profits going toward class trips. The outdoor spaces are still being developed, with future plans to add sofas in the corridors and possibly install coat racks for younger students.
Collaborative Design and Custom Color Schemes
Teachers and students were actively involved in the design process, ensuring the spaces met their needs. This collaborative approach created a sense of ownership and satisfaction with the final outcome.
“ISKU’s designer worked closely with us during workshops to review furniture options. Our team even visited ISKU’s factory to see tables, chairs and sofas in person. The interior designer created a calm and timeless color scheme that allows vibrant student artwork to stand out,” says Jorma.
Key Elements of the Ehnroos School and ISKU Collaboration:
- Collaboration: Teachers and students played an active role in the design process to ensure their needs were met.
- User-Centered Design: The spaces were tailored to the specific needs of both teachers and students.
- Flexibility: The design allows rooms to be adapted by opening movable walls to create larger spaces.
- Community Building: The new facilities have strengthened the sense of community and made interactions between students and staff easier.
Featured Products

