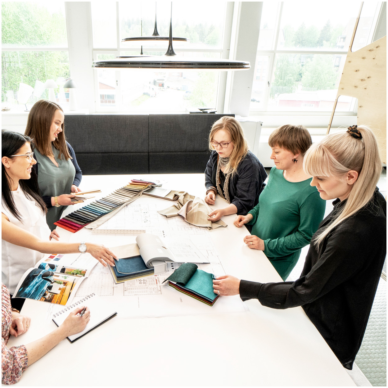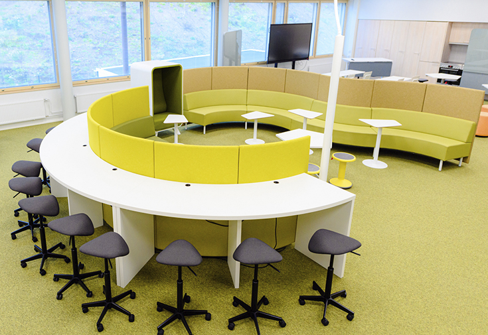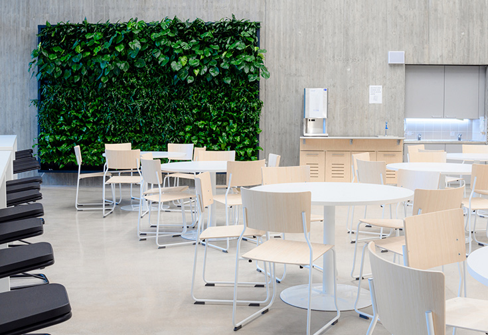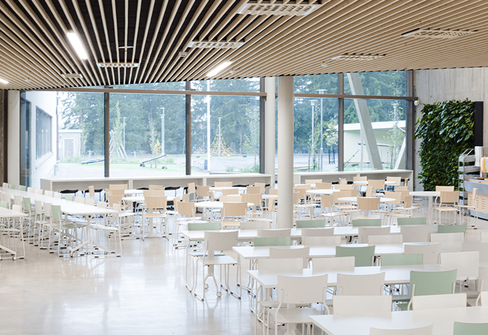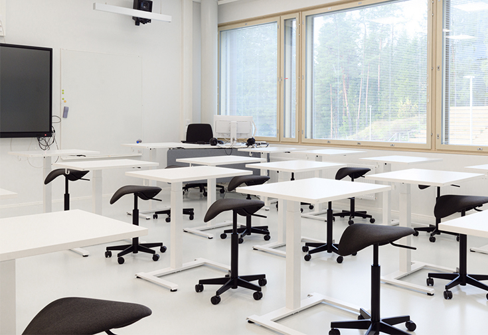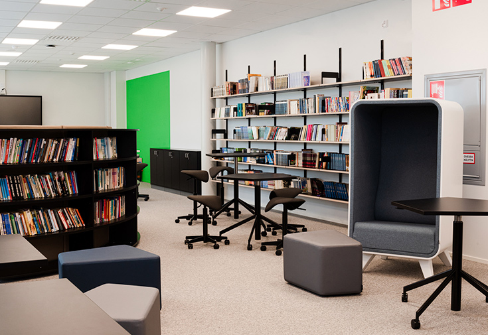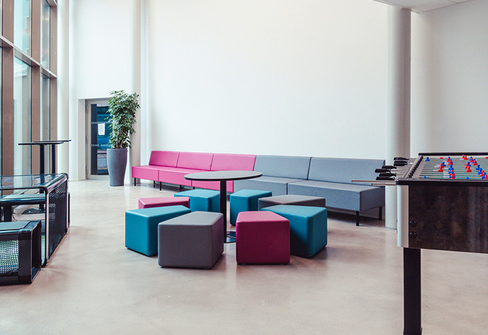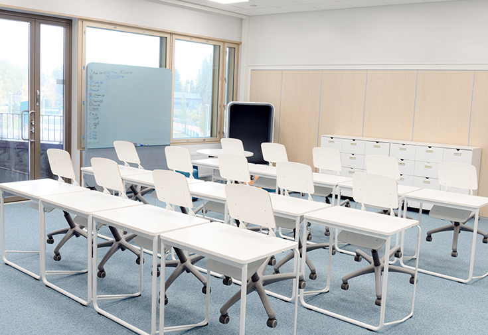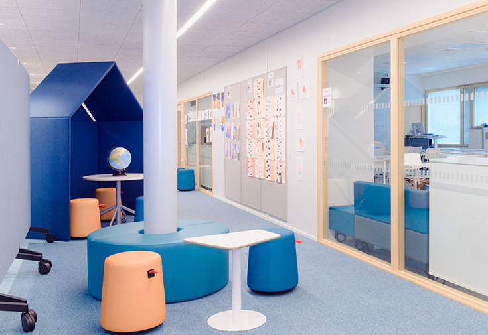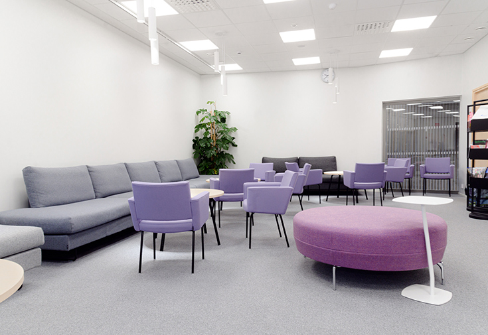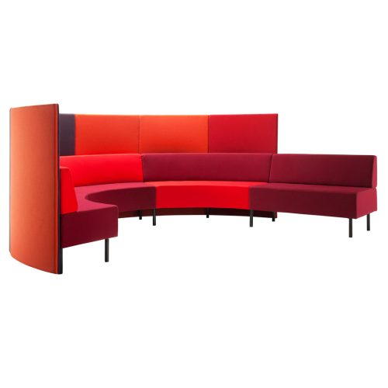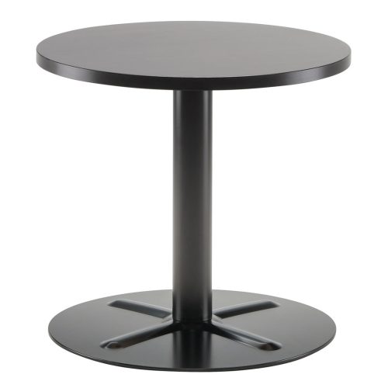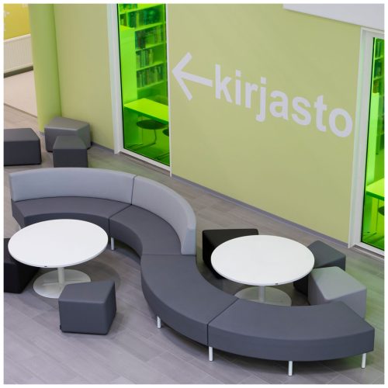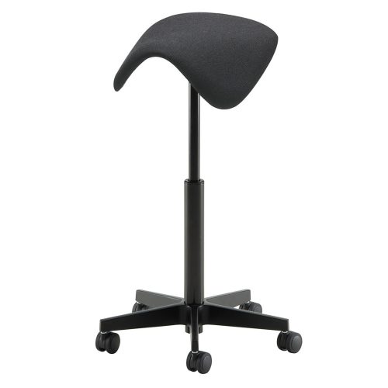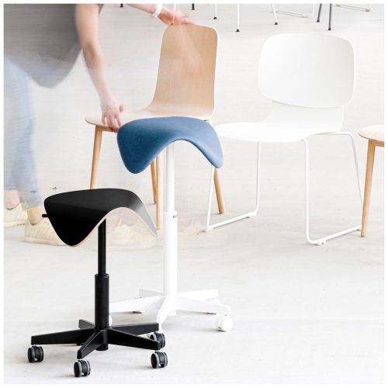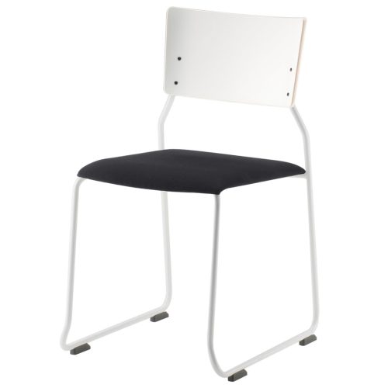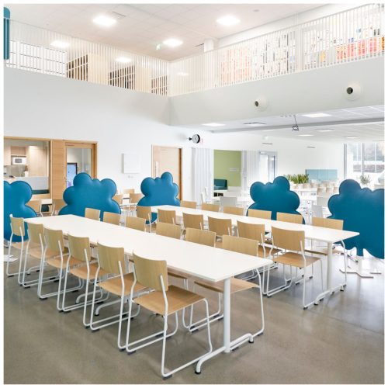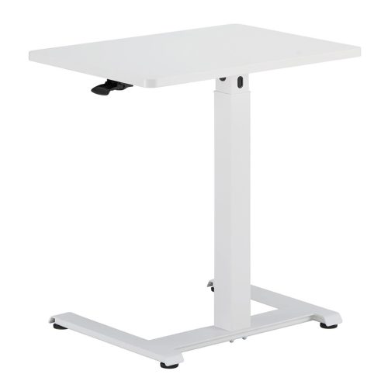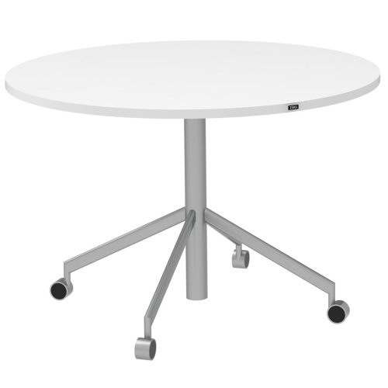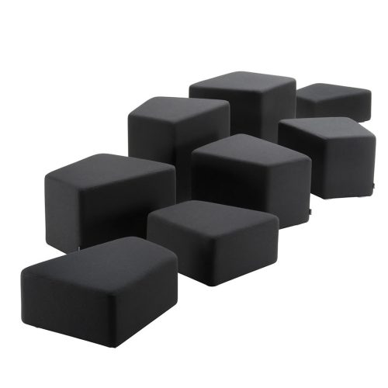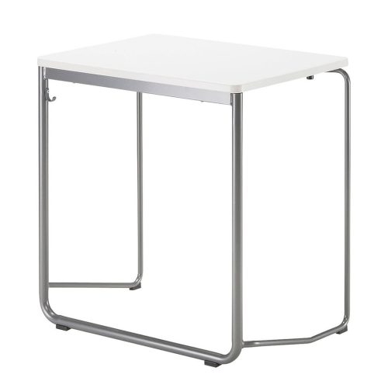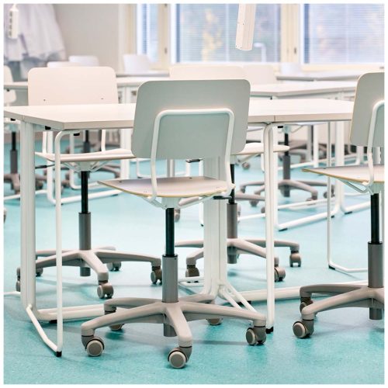
Lähde Comprehensive School
In the furnishing of Lähde Comprehensive School, it was important to create facilities that are practical, flexible and comfortable for different users: children, young people and adults. Special attention was paid to the ergonomics, flexibility and acoustics of the solutions. Also, the colors were carefully considered to fit the Architect Tomi Perkko’s architectural design of the building.
User based design enables creating functional spaces
The spaces were designed in a close collaboration with the users. In the beginning of the process there were some concerns among the teachers regarding prerequisites for peaceful learning conditions in larger open environments. They had no previous experience of such and the challenges of open learning environments were being discussed in the public at the same time.
The selection of the furniture solutions was carried out through several collaborative workshops. This enabled finding the best solutions that serve several user groups and provide means for working and learning also simultaneously in shared spaces. The aim was to create zones for different purposes, such as for individual learning, collaboration and team work. This requires retaining flexibility of the spaces with the chosen solutions.
“When we started to use our new spaces, we were glad to notice that the good acoustics, textile carpets and upholstered furniture contributed to improved peaceful learning opportunities and effectiveness in absorbing sounds”, says Esko Taipale, Principle and Executive Director of the Lähde Comprehensive School.
Diverse premises are continuously being developed
ISKU has furnished the comprehensive learning and administrative premises, youth spaces as well as the premises of counselling and healthcare services of the Lähde School. As the school serves as the functional center within the area, the possibility to arrange different events in the premises was taken into account. For example, all tables in the canteen are equipped with castors and foldable table tops. Also, the chairs are stackable for easy storing and moving. This allows the canteen to be used for arranging even large open events.
The development collaboration with the users of the school will continue based on the received user experiences after the premises have been in use for a while. ”Although, the plans are done based on close collaboration of the users, interior architects and our professionals it is always good to visit the furbished premises after they have been in use for a while. This provides us with important insights and experiences of how the spaces can further be developed to support learning perhaps even better”, says Simo Pätynen, ISKUs District Sales Manager.
Featured Products
Need any assistance? Get in touch with your inquiry!
CONTACT US
