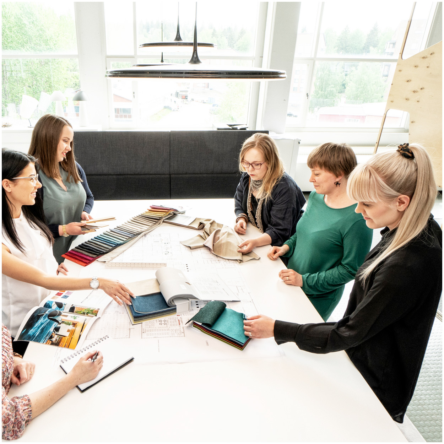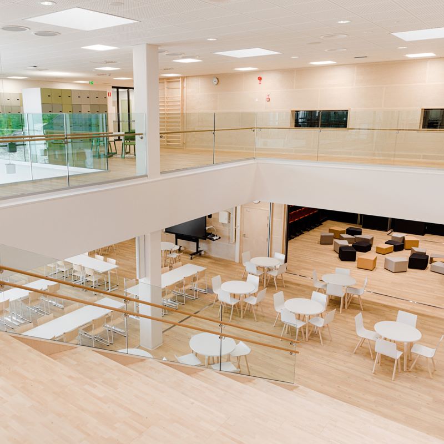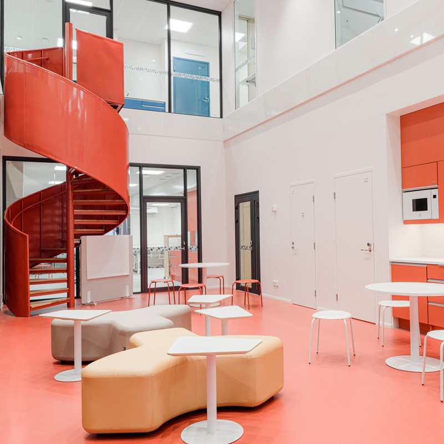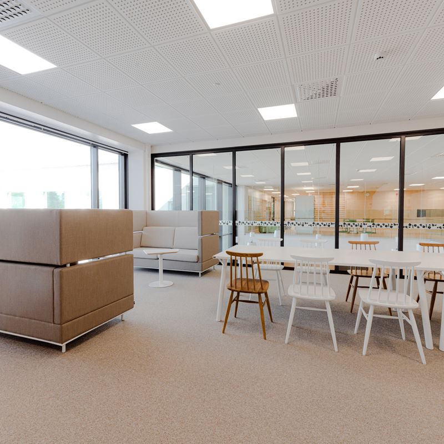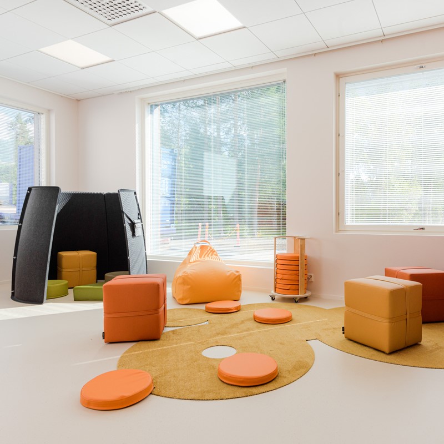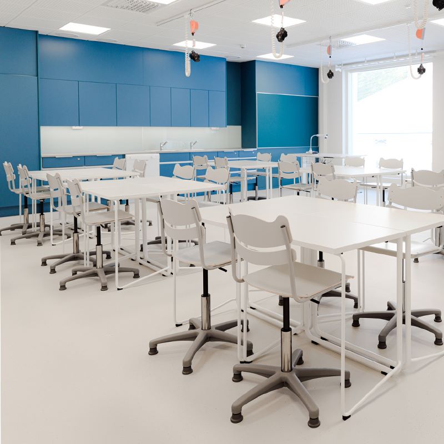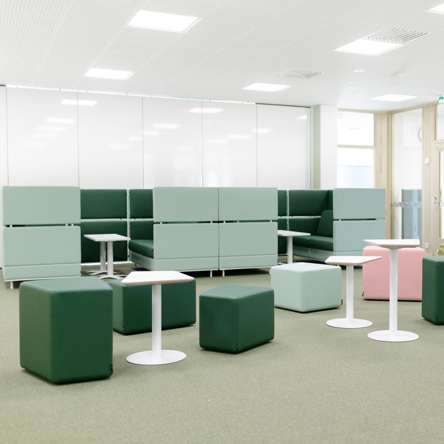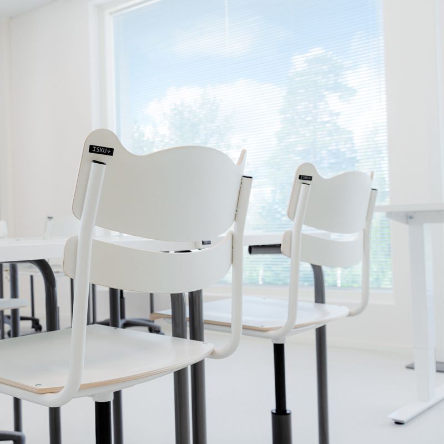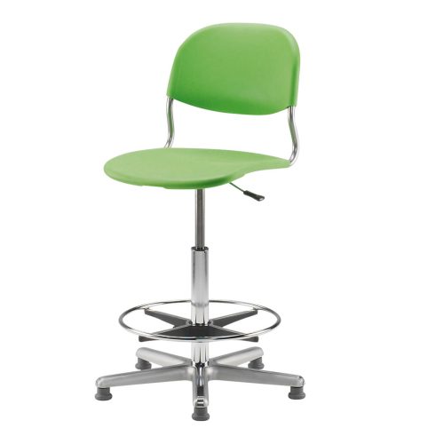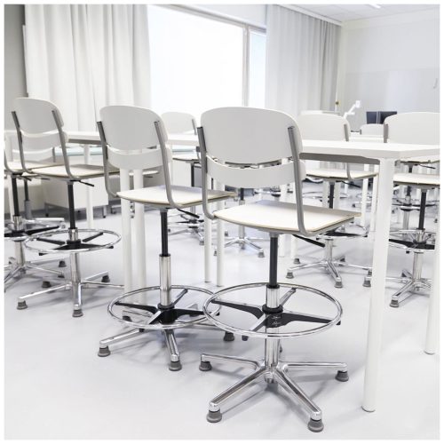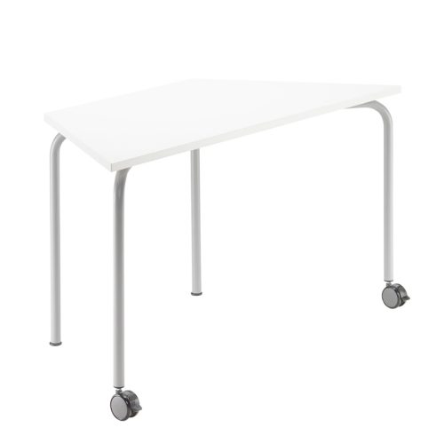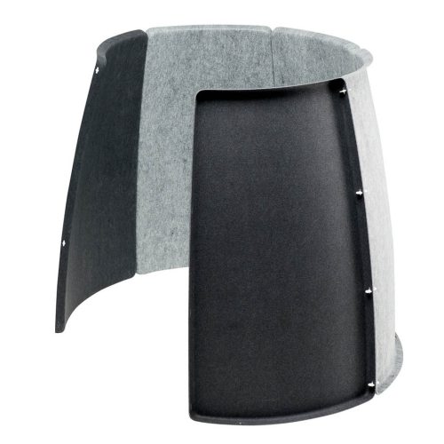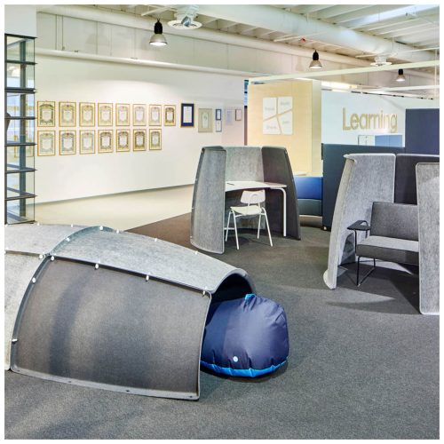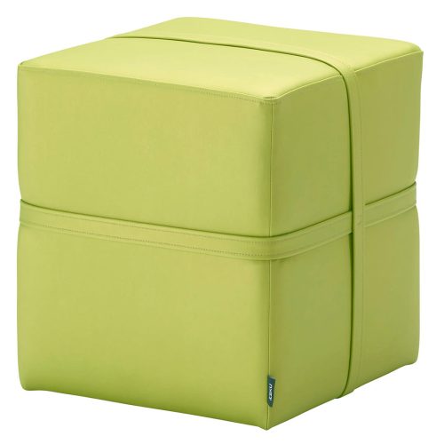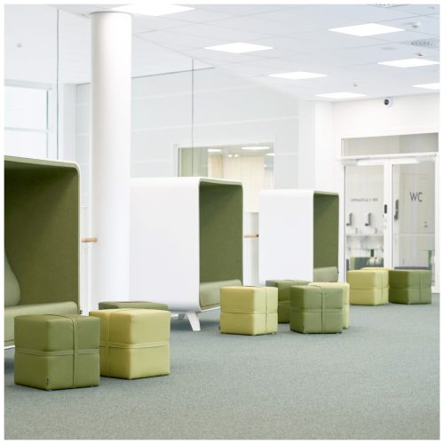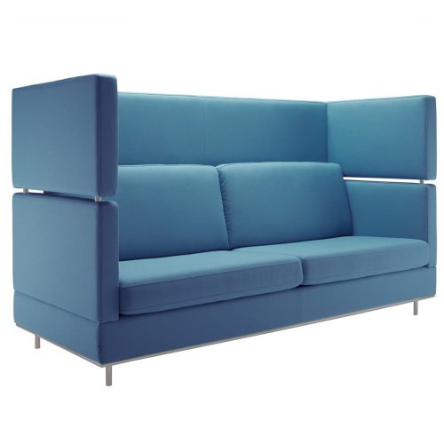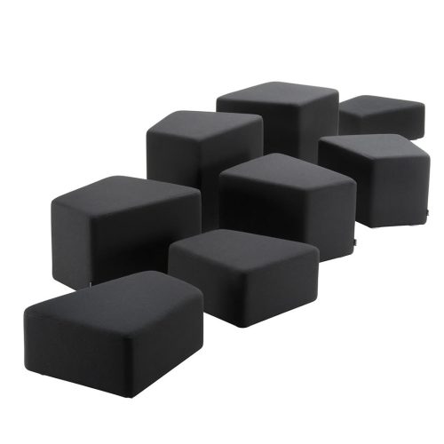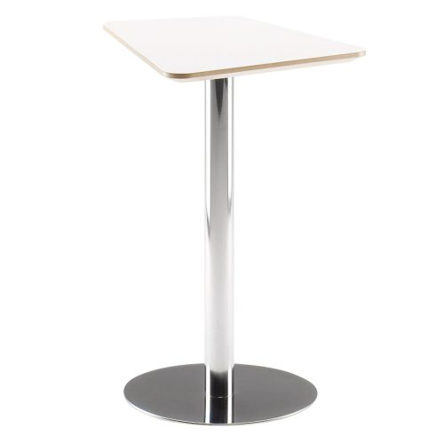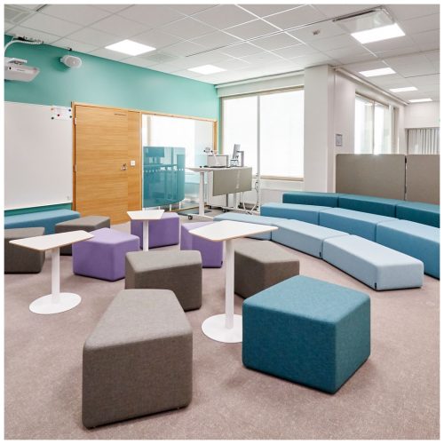
Kuuhankavesi school
Kuuhankavesi school is a comprehensive school unit with students from pre-school to ninth grade with also a flexible basic education group. The 400-student school center also has a General Upper Secondary unit with about 80 students. The new building responds to the challenges of a modern learning and growth environment that emphasizes the joy of learning, interaction skills, and working together, as well as multidisciplinary studies, and transversal competences.
Healthy choices
Kuuhankavesi school is a safe and healthy place to study and work. The school building was reconstructed next to its predecessor which used to suffer from problems related to indoor air quality and mold. Also, acoustics and economics required enhancement. Hence, it was natural to pay special attention to safety and health related factors in the project. When choosing furniture, attention has been paid to the origin, quality and healthiness of the materials used. The contact surfaces of furniture manufactured by ISKU are antimicrobial to reduce cross-contamination from contact surfaces and thus risk of infection. ISKU+ antimicrobial concept originates from hospital environments and now it is possible to leverage the infection control measures in learning environments also.
Flexible solutions
The vivid and adaptable floor plan of the new school center enables learning in all spaces. The various lobbies are equipped as spaces for art, culture, and exercise; stairs serve as spaces of resting, learning, and performance. Along the routes, for example, there are furnished pockets and lofts, where groups of different sizes can gather or spontaneously set up pop-up classes in temporary learning environments. A series of open and interconnected spaces flowing through the entire second floor can serve as a venue for a touring seminar or exhibition. The multi-purpose dining hall can be divided into several parts for learning and meeting use employing movable walls. Below the stairs, there is a cave-like cabinet and for the youngest students, a Goldeneye Duck House for a nest-like stay. The storage rooms are also designed so that they can be used as spaces for learning and planning lessons.
Functionality
The spaces of the new school campus are named in strong relation to nature and its phenomena. The themes of growth and renewal also guide the themes of architecture, coloring, and furnishing. With the help of these themes, the interiors and yards of the building, as well as moving around in them, are easy to perceive. The basic idea of the building is clear functional entities, ie cells, gathered around the multipurpose hall. The goal is to create an easily perceptible space where the distances are short and the connectivity of the spaces is natural. This makes all activities, including evening use, easy to organize. All the cells around the hall have their own, clear entrances. The easily perceptible different parts of the building implement the scale of the child and thereby improve the users’ comprehension of the environment.
Featured Products
Need any assistance? Get in touch with your inquiry!
CONTACT US
