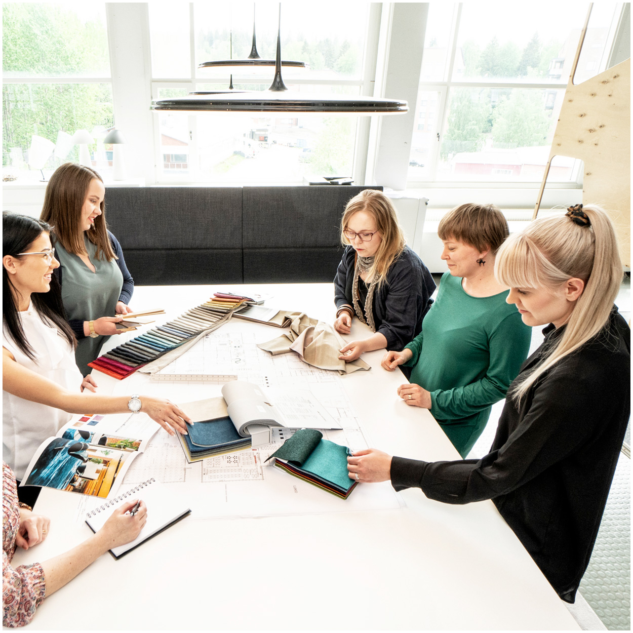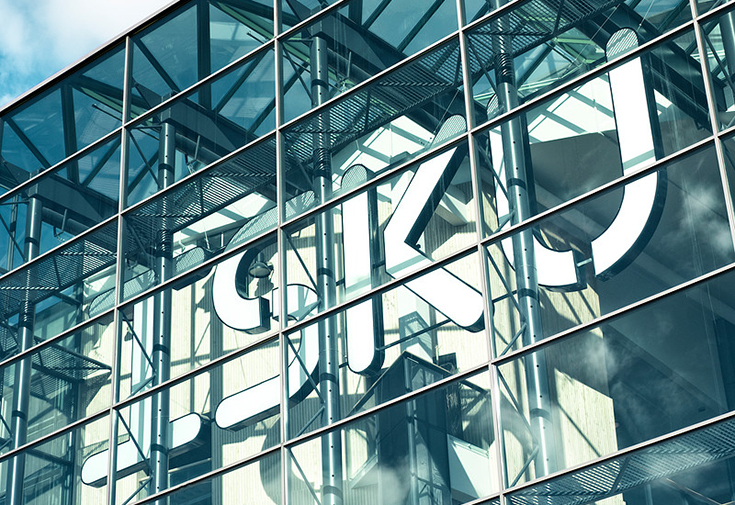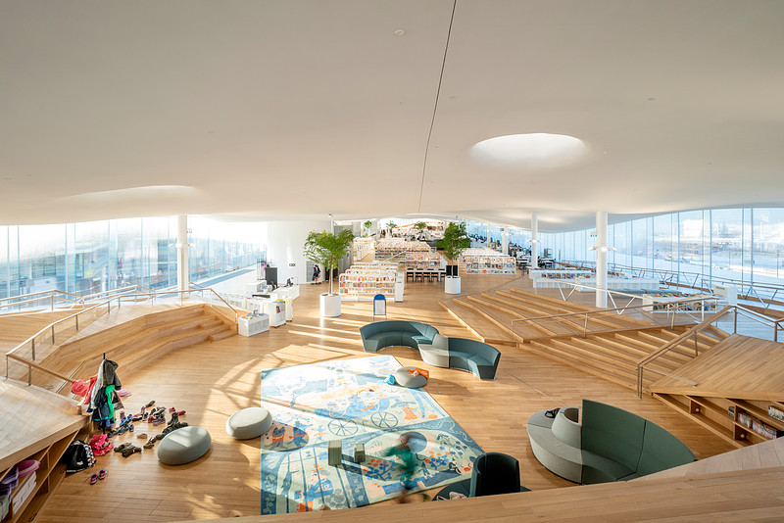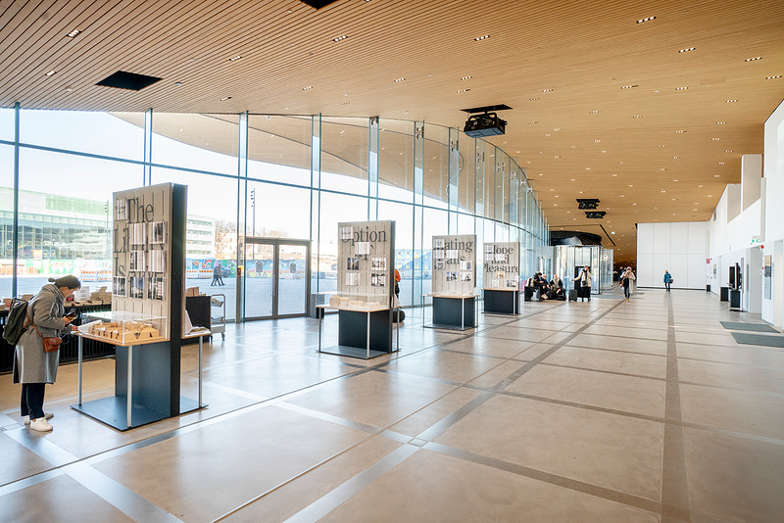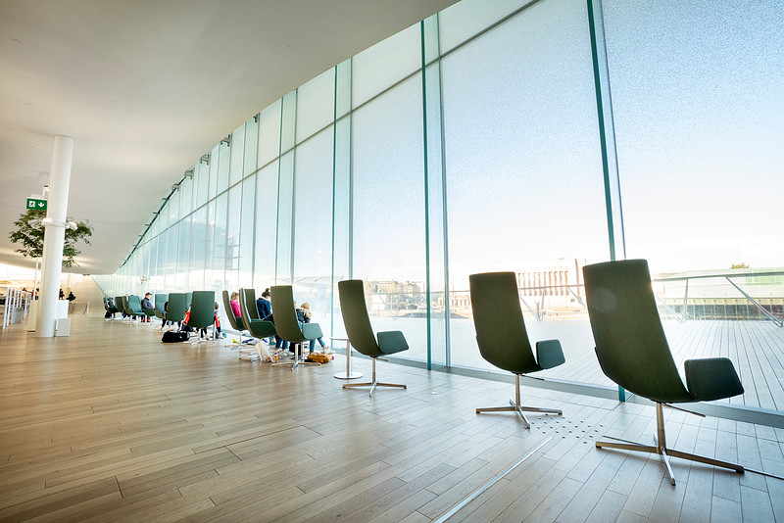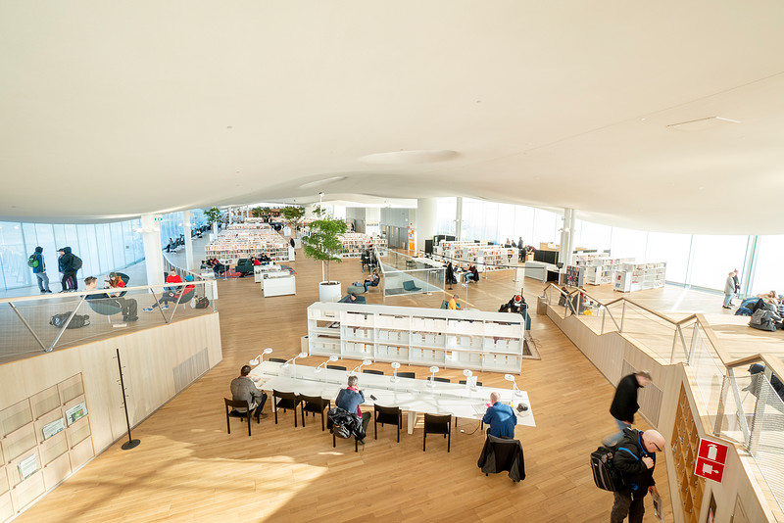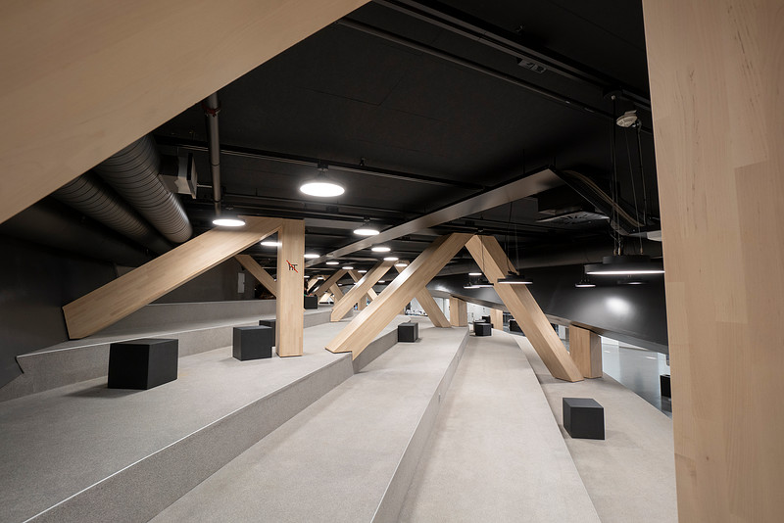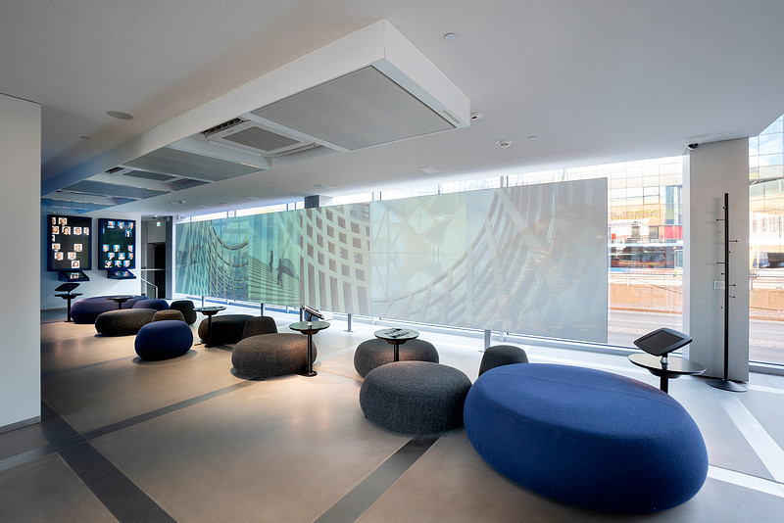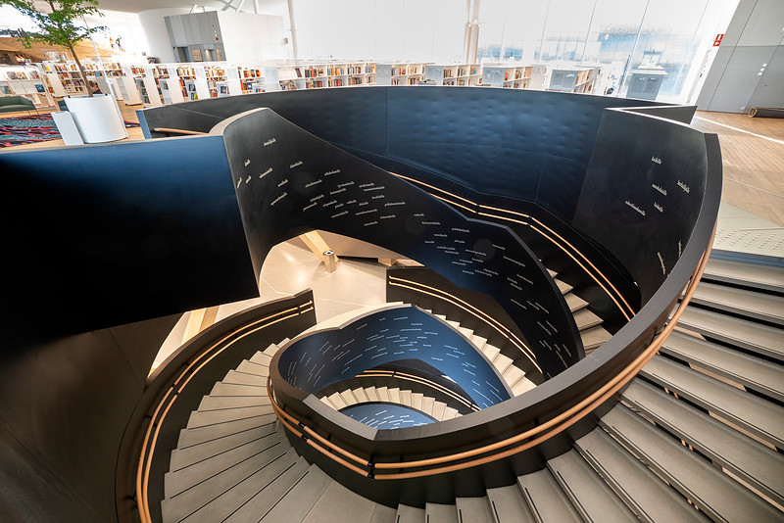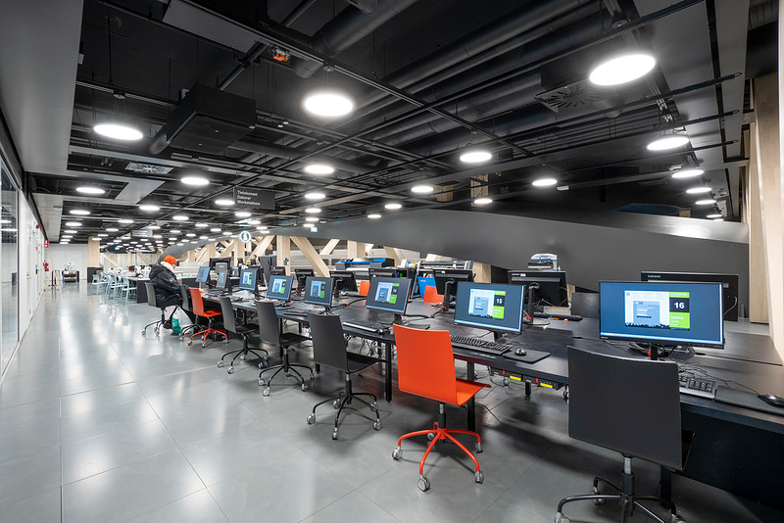
Helsinki Central Library Oodi
Helsinki Central Library Oodi is a living meeting place right at the heart of the capital of Finland. Oodi is a library of a new era – an urban living and functional meeting place open for all. It is a venue, a place for reading, and a versatile experience offering knowledge, skills and stories. At Oodi, it is easy to come to learn, experience, enjoy and work. The striking building with its glass and steel structures, wooden facade and the design that combines traditional and contemporary flavours is an impressive calling card for Finnish architecture.
Furnishing completes the idea
This forerunner library is a lively and functional meeting place open for everyone. Soft reading places and café-like meeting places were most welcome when the future users of Helsinki Central Library Oodi were asked wishes with regards to the library’s furniture. Indeed, the library was designed together with its users and the variety of wishes were widely taken into account in the final selection of solutions.
“Oodi is quite large and has a wide range of facilities, so the outcome will surely meet most of the wishes,” says the interior architect behind Oodi’s interior design, Heikki Ruoho from ALA Architects.
ISKU delivered furniture to all Oodi’s public areas and was Oodi’s largest furniture supplier. Oodi’s premises contain for example 888 seats, including sofas, armchairs, wooden chairs and stools. The project was delivered following very closely the plan made by the interior architect Heikki Ruoho.
“In addition to having builders, architects, interior designers, and suppliers on board, empowering the users, and including them in the decicion making process is a great value for any project. This ensures creating spaces where the client’s wants, visions, and expectations are met or even exceeded. Working as a team to complete the customer’s vision is always of high importance to us,” says Antti Olin, the Design Director of ISKU.
Three floors, three atmospheres
The premises of the Central Library are divided into three very different floors with room for both quiet and more noisy activities. Every floor has its own character, based on the possibilities it offers.
The first floor – events, coffee and meetings. The active public facilities and large event venues are located on the first floor. It is an extension of an urban space and has, among other things, an information desk, exhibition facilities and a café.
The second floor – workshops, learning and interaction. The second floor is dedicated to work, learning by doing, interaction and sharing time with others. It houses the library’s latest facilities such as AV studio, working and conference facilities, 3D printers, sewing machines and computers.
The third floor – Book Heaven, Citizens’ Balcony and children’s section. The top floor is a place to relax and unwind. It is reserved for books and reading, and it also includes the children’s section.
“The furniture complements and mirrors the functions and materials of each floor. The second floor covers the smallest spaces of the building and represents the most traditional interior design, although the functionality is the latest for libraries. The first and third floors are practically one open space”, says Ruoho.
he best new public library in the world
The greatest success is reflected through that the visitors have made Oodi their own. Oodi has also received international recognition as it was recently chosen as the winner of the 2019 Public Library of the Year Award in the World Library and Information Congress of the International Federation of Library Associations and Institutions (IFLA).
Read more here
Experience Oodi virtually
Oodi can also be visited virtually. A virtual tour goes all the way from the entrance to the selfie corner in Book Heaven.

