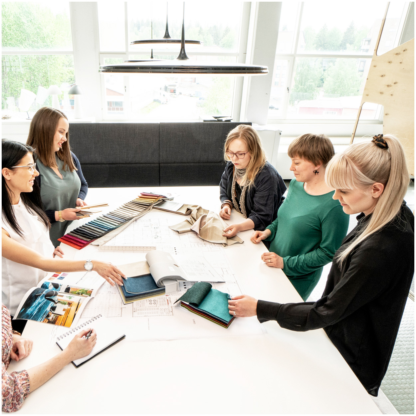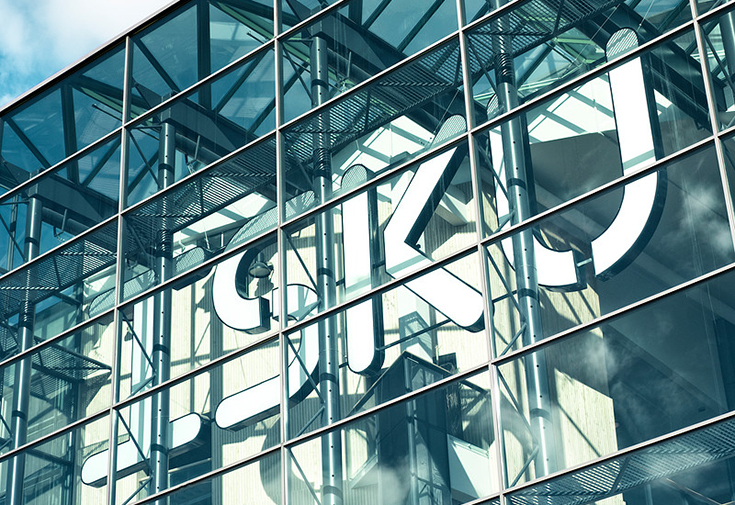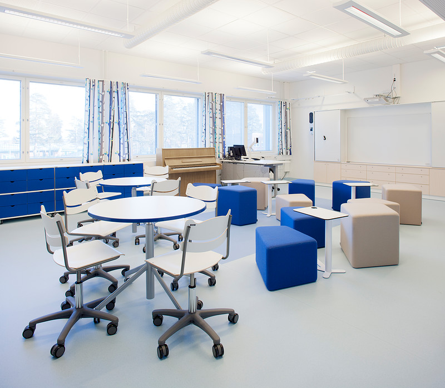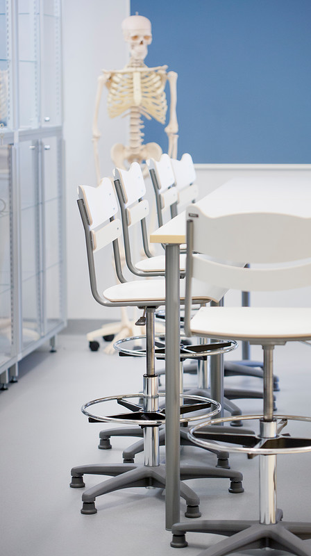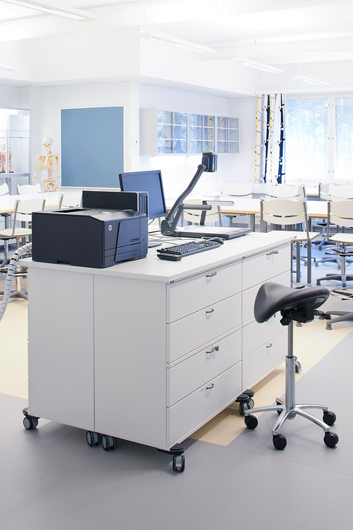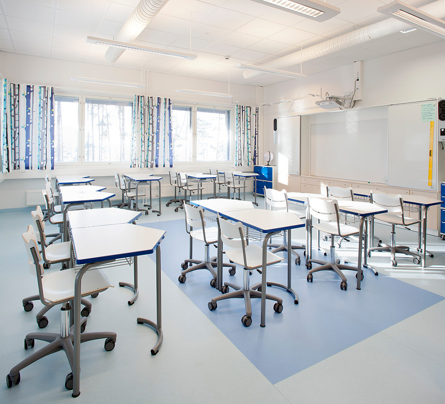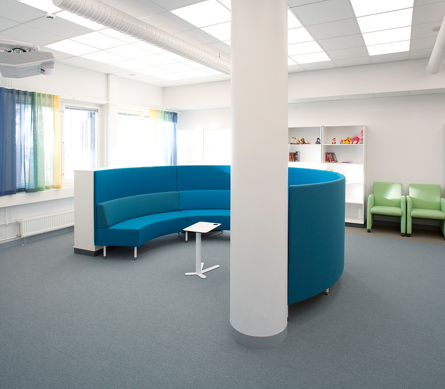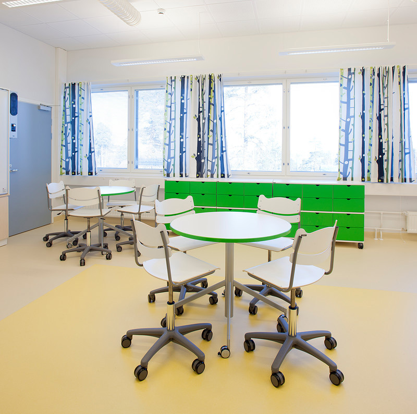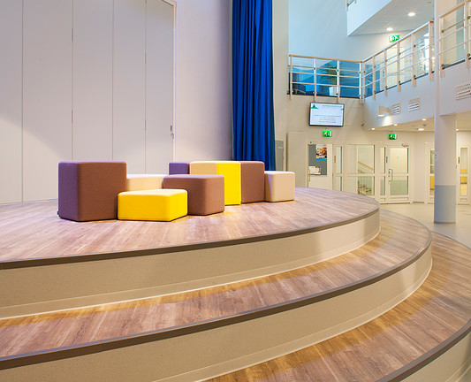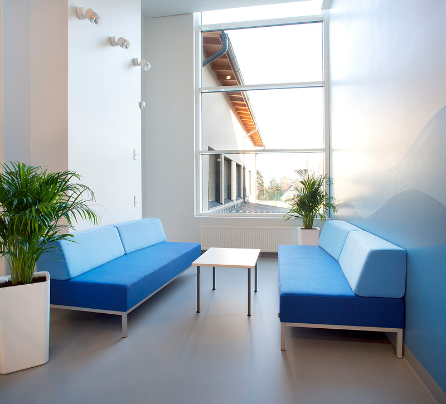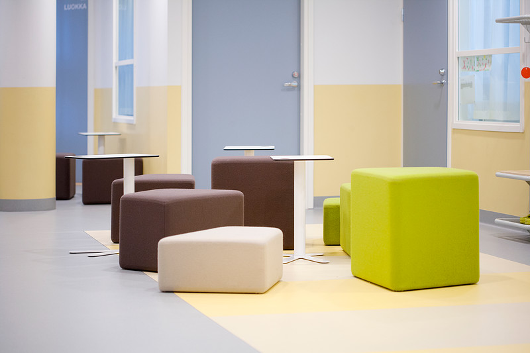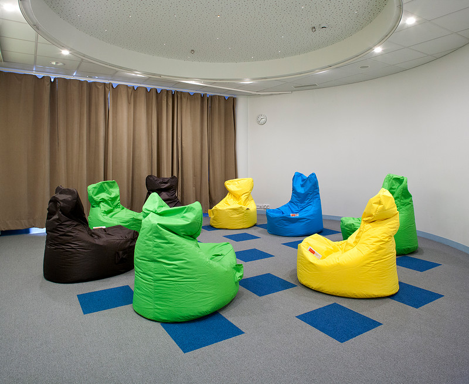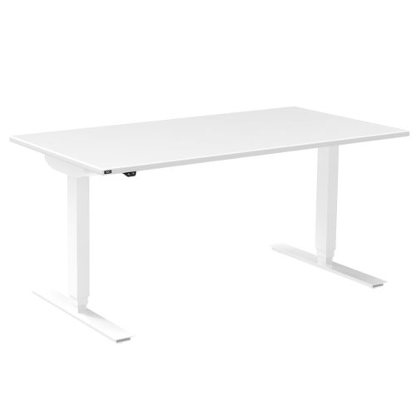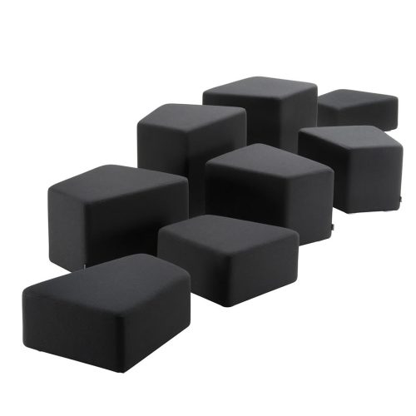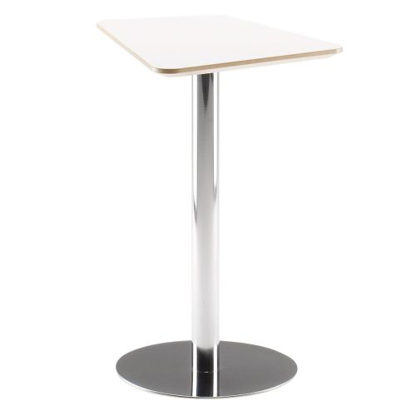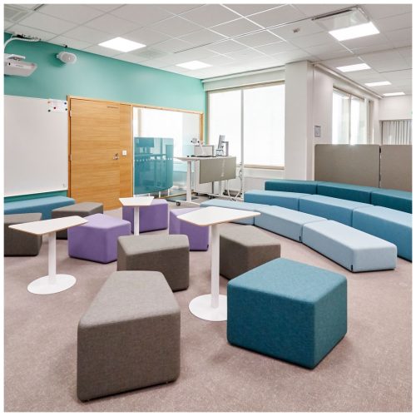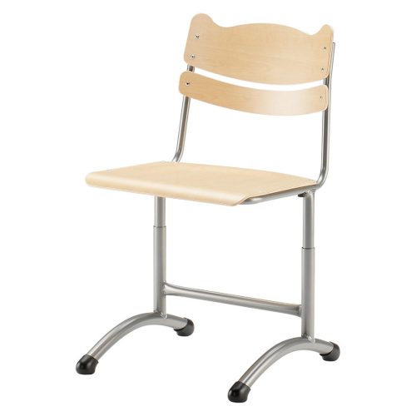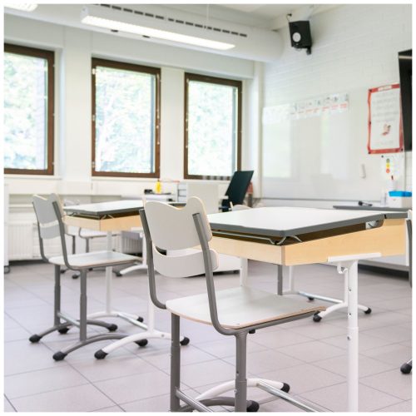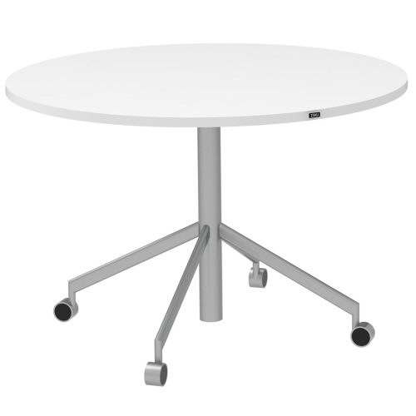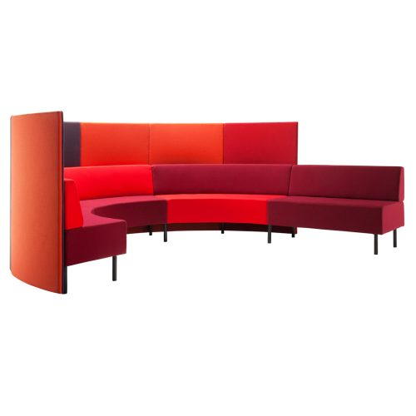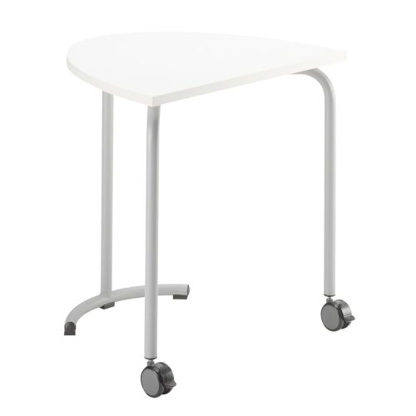
Aurinkovuori school
Aurinkovuori School constructed from the ground up houses primary school grades three to six, and special needs grades one to nine, as well as the youth services of the municipality. The special needs classes are held in four groups, one of which is intended for children suffering from mild developmental disabilities or autism.
Aurinkovuori School is a forward-thinking, diverse and activity-oriented learning environment. The extensive joint use of the premises requires that the furniture and fixtures are suitable for all users. The first floor holds the workshop and language classes, which are attended by people from a wide range of age groups. The third and fourth grade pupils study on the second floor. The third floor houses grades five and six. This floor also holds the administrative premises and student care facilities of the school. Special requirements were placed on the furniture in the special needs classes: they needed to be silent, for example. The colour schemes vary between the floors of the building.
The entire school and its surroundings support well-being and learning and create a story-oriented learning environment that provides enjoyment for all senses and includes areas of varying levels of intensity to suit all activities. In the StressFree school, shapes, materials, colours and the soundscape are utilised to ensure the right energy levels. The storage and locker solutions aim for a dust- and litter-free school, which meant that doors needed to be incorporated. The architect and principal designer was Kari Järvinen Architects. The project planning involved Marja Koppila of Isku Interior Oy, the users and the principal designer.
Featured Products

