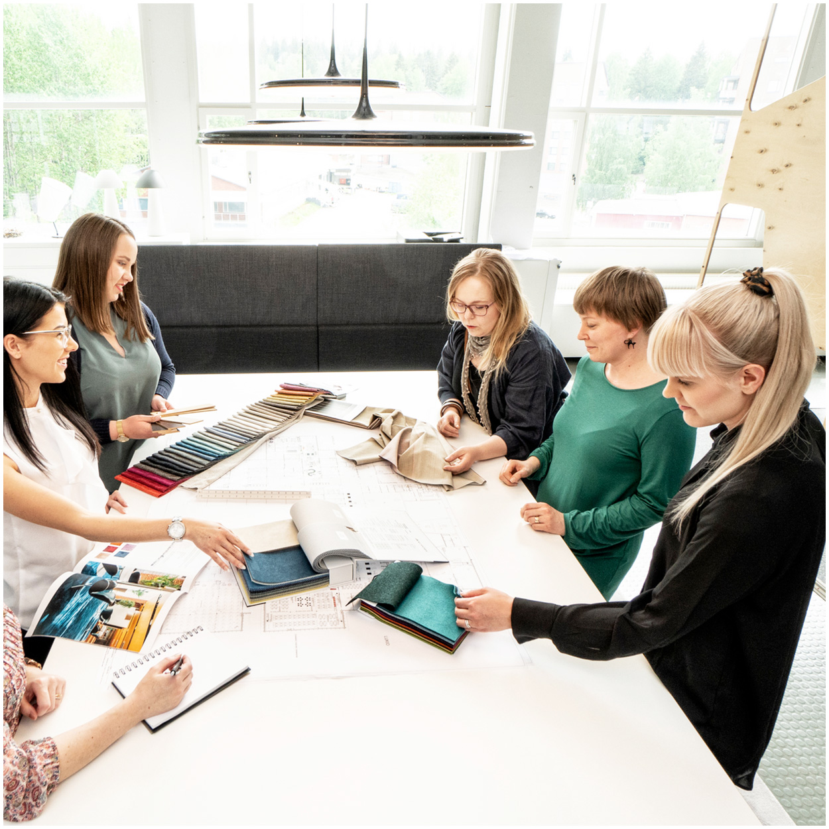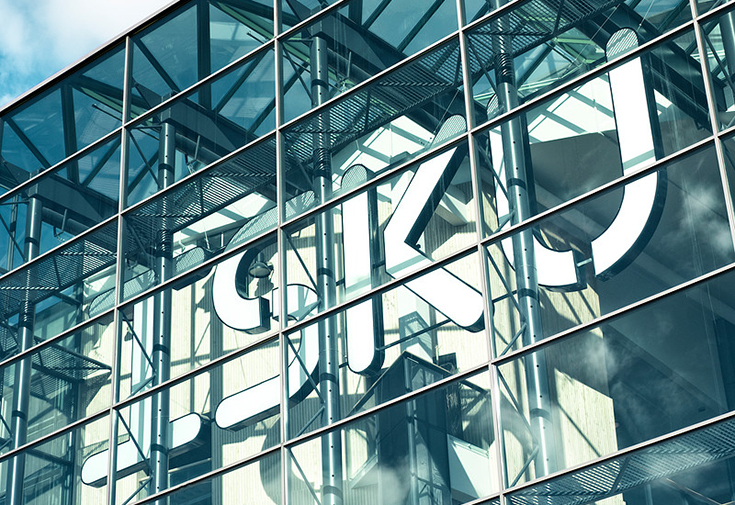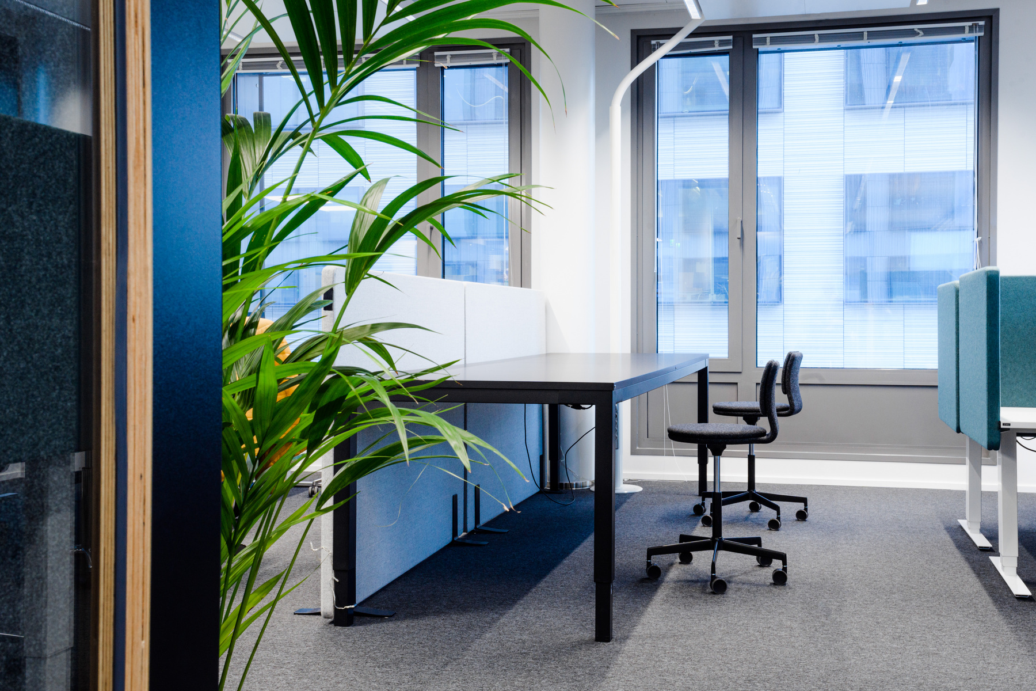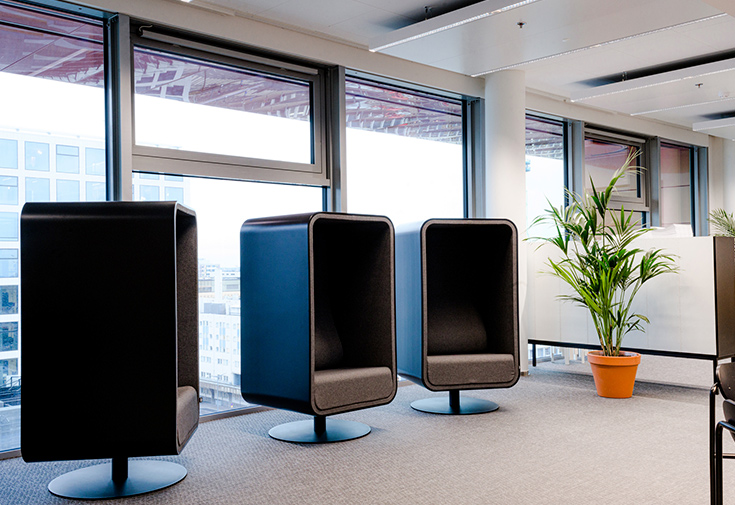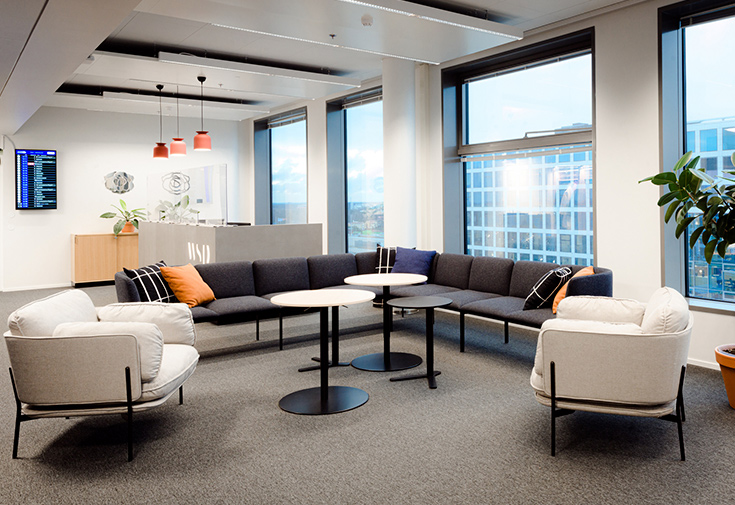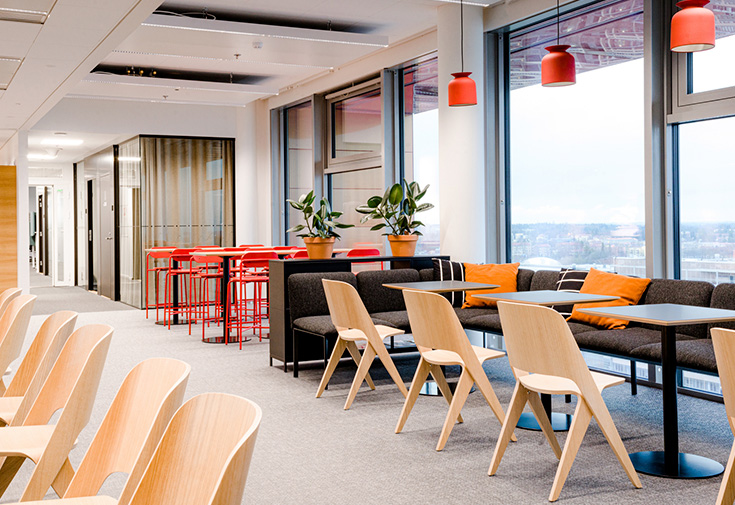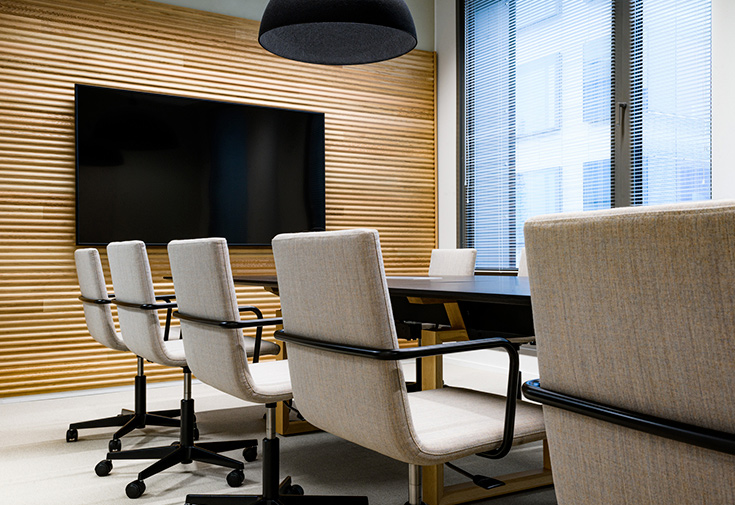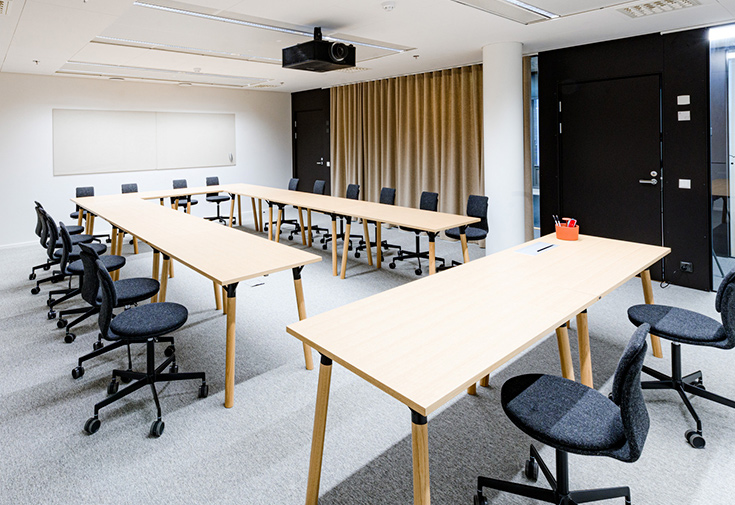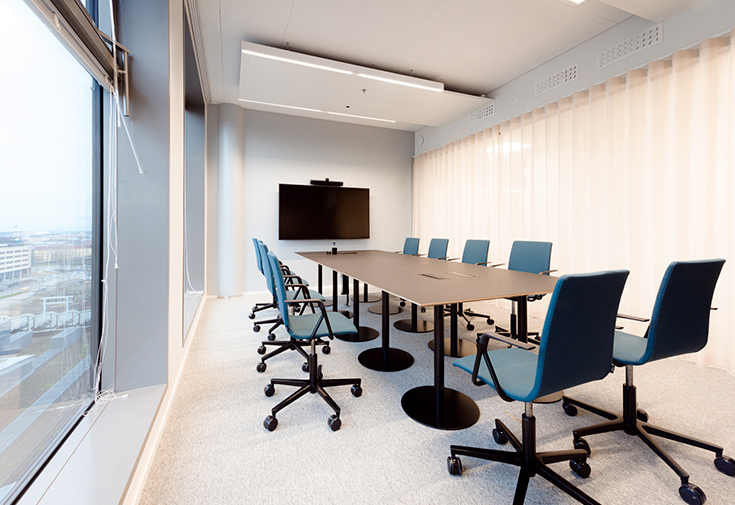WSP redesigned its work environment and merged three offices under one roof
WSP had a desire to unite the facilities to enhance professional encounters and the sense of community amongst employees. After merging the facilities from the three location into one modern multi-space office there are now less square meters to maintain but more functionality.
Responsible choices through hybrid furnishing
One of WSP’s three offices had been refurbished earlier, and the furniture purchased from ISKU at that time was still in particularly good condition. Therefore, it was natural to utilize the existing furniture in the work environment with complementary new furniture. In the new work environment, a special focus was in the break area and coffee room design. The multipurpose break-out area is over 300m2 and decorated to meet the changing and diverse needs of WSP. Rune & Berg Design Oy was responsible for the interior design of WSP’s new work spaces. “We wanted the space that suits for multiple purposes, which is why in addition to the break room furnishing solutions, there are also telephone booths and workstations. The space is also equipped with AV technology so that it serves well, for example, staff conferences and other. The adoptability of the premises is really important at the moment! ” says Karoliina Paavola, WSP’s facility manager.
High expectations for the return to the office
WSP renews also its working culture. In previous offices, multi-space-office thinking was promoted, but some of the employees still had their own offices or designated workstations. Now the majority of employees work in a flexible way: they you can choose their favorite workstation from a wide range and according to the mood and need. In addition, the space was divided into smaller zones where there are areas for independent work, negotiation, and client encounters. The employees have been working remotely due to the pandemic. The first experiences of the new working environment are gradually available when people are returning to office and testing the new solutions.
“We really look forward to returning to the office. We will also later provide instructions both for working remote and at the office. At the same time we expect to get results and experience of how the new office works. I wish the renewed facilities are comfortable for the staff. Designers from different departments and industries work increasingly more together, as it is natural to be in the same office. Spontaneous encounters and conversations are now accumulating more than before and in the café we can enjoy coming together!” Karoliina rejoices.
WSP is a design and consulting company that combines different areas of expertise. Together with customers, WSP creates a sustainable living environment for the future. About 700 experts all over Finland manage and consult on projects and design to make the built environment comfortable and happy. WSP Finland is part of the global WSP Group, which employs 54,000 experts around the world.

