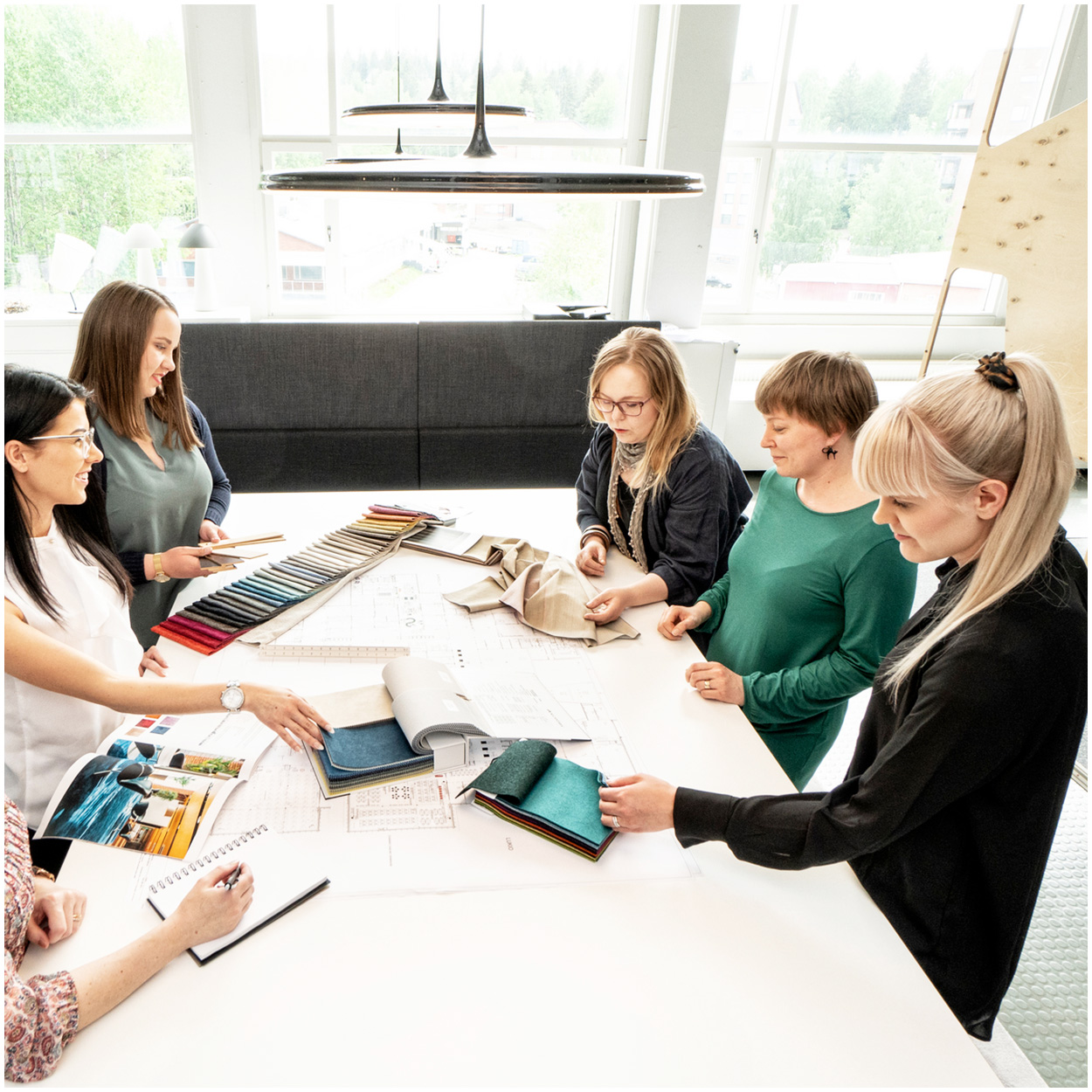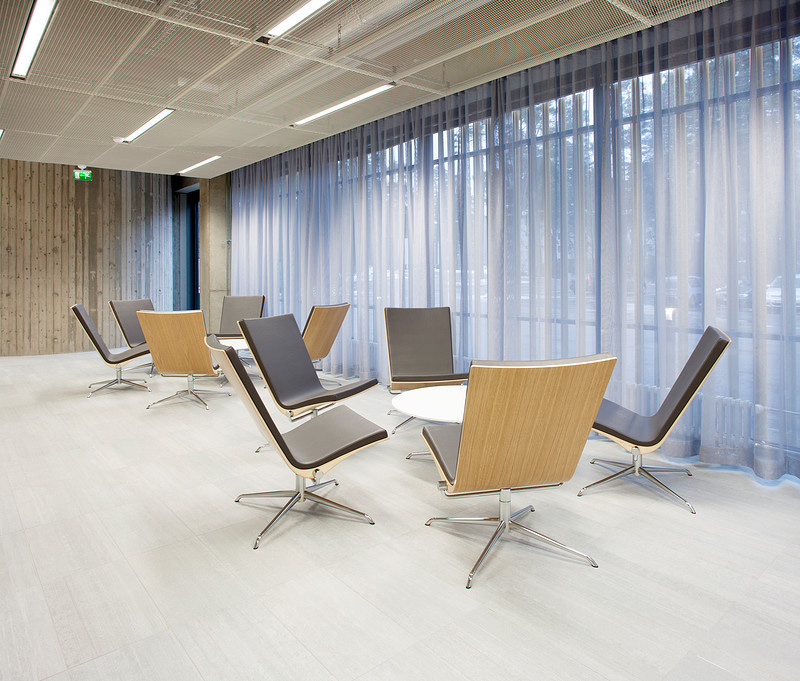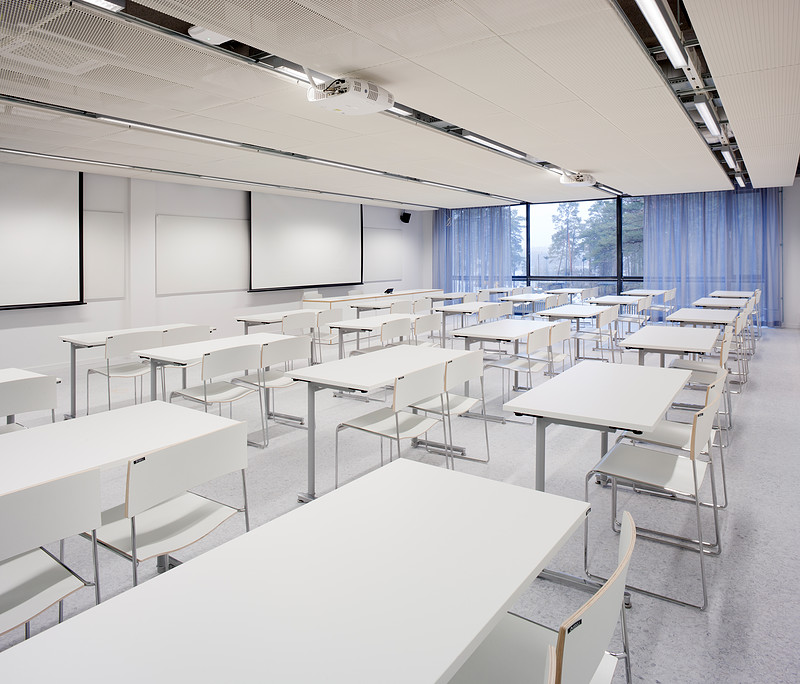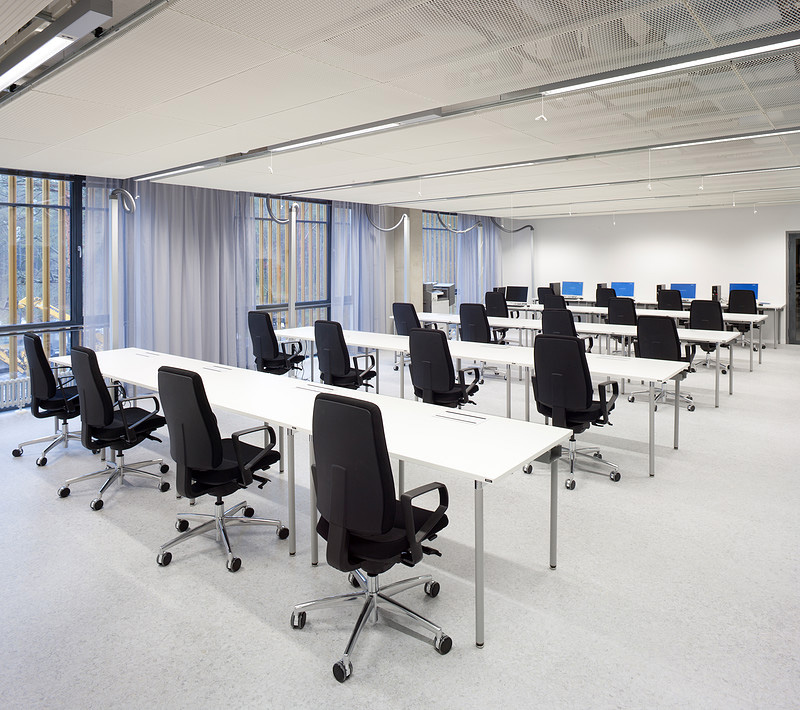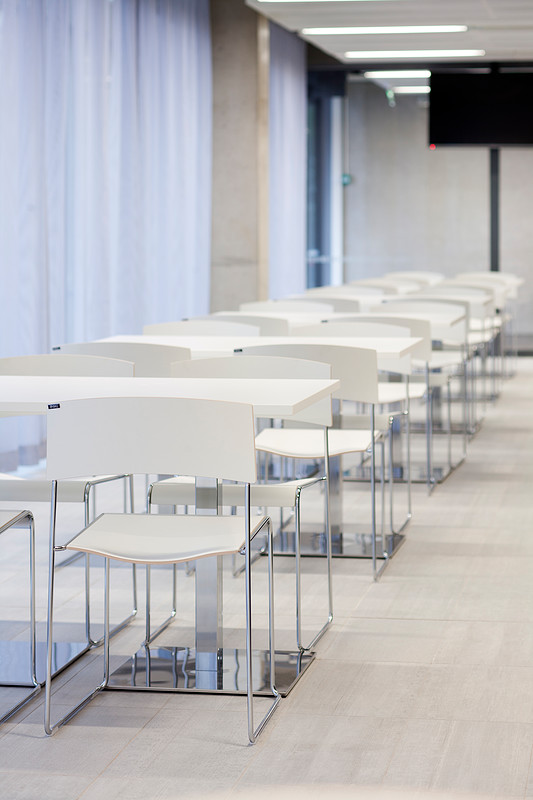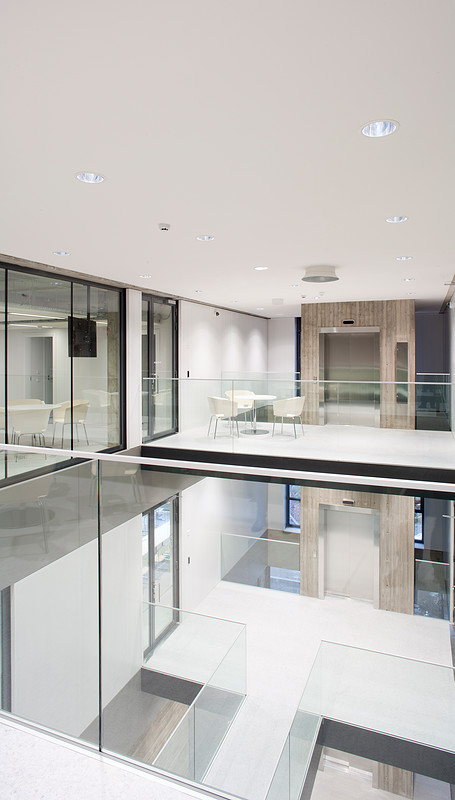
Santahamina Building
The basic idea was to keep things clear and simple, to find the right choices to suit the building’s shapes. The architectural firm Heikkinen-Komonen kept the color scheme simple by using a lot of gray and white – raw concrete, glass and wood were used on the surfaces.
Jarmo Partanen, Service Manager for NDU, considers the outcome to be very appropriate and clear. The furniture’s well-defined lines go well with the building’s infrastructure.
“The end result is good and clear. The furniture is clearly lined and fits into the house’s infrastructure. Deliveries were on schedule.” Lieutenant Commander Jarmo Partanen, Service Manager, National Defense University
Santahamina Building
The Santahamina building was the largest project the Finnish Defense Forces undertook in 2015. The building will concentrate the majority of the activities of the National Defense University (NDU) in one place. As the building itself is versatile with many adaptable spaces, flexibility was also considered one of the main issues for furnishing. All of the premises at the site were furnished predominantly with ISKU furniture.
Santahamina building is a multi-purpose building with, for example, office space, conference rooms, small group rooms, an auditorium for 300 people, accommodation facilities, sports facilities, a café, a military science library and social, maintenance and storage facilities.

