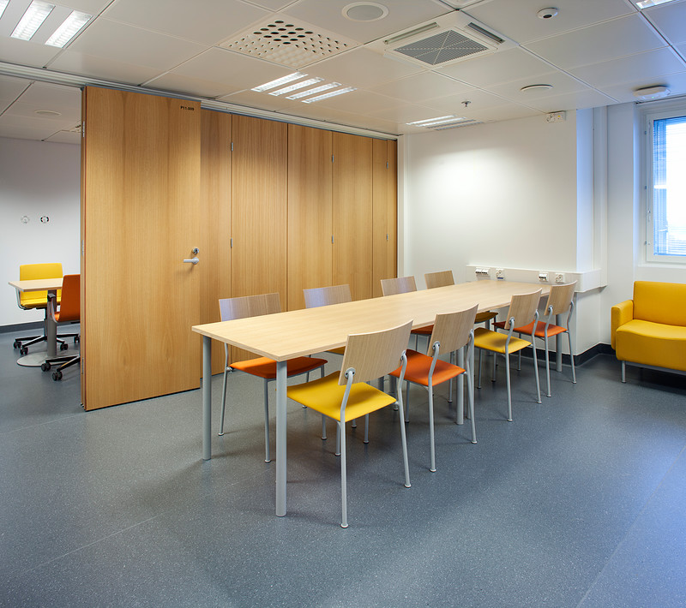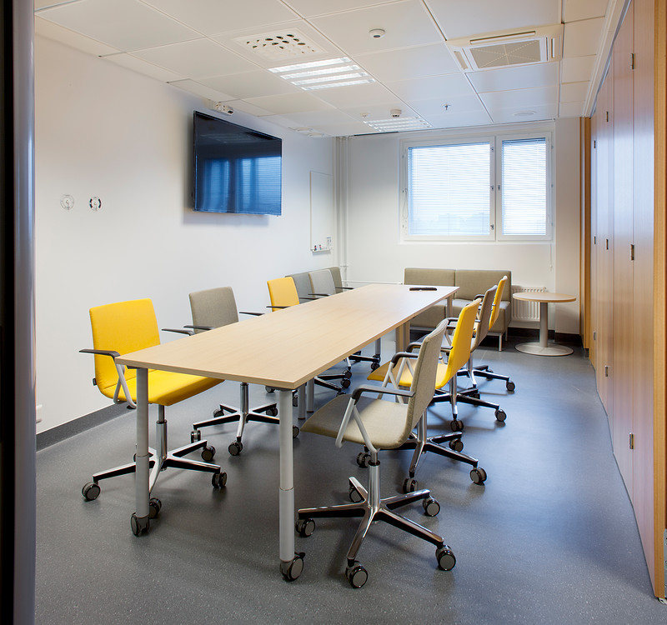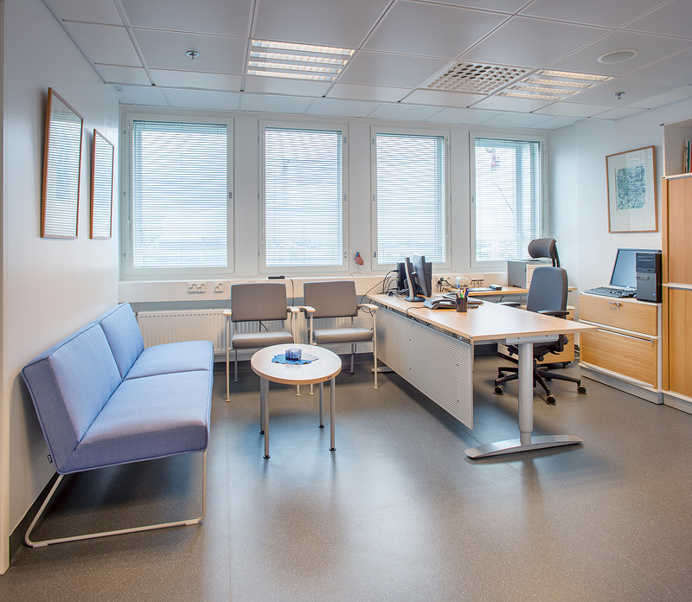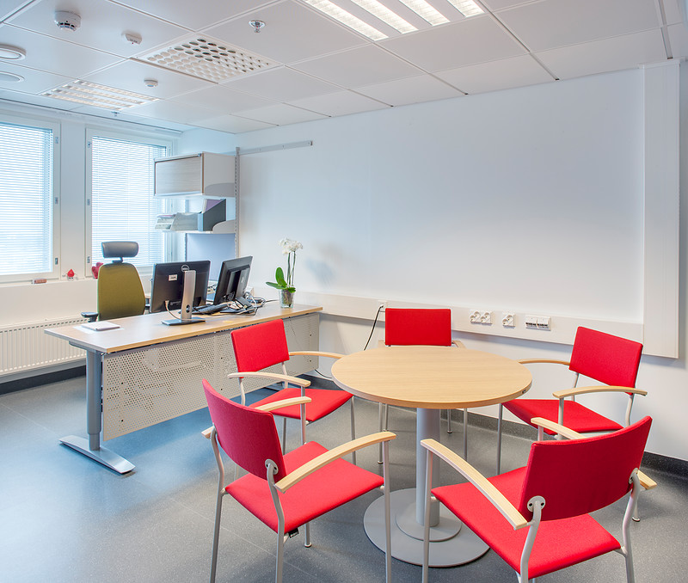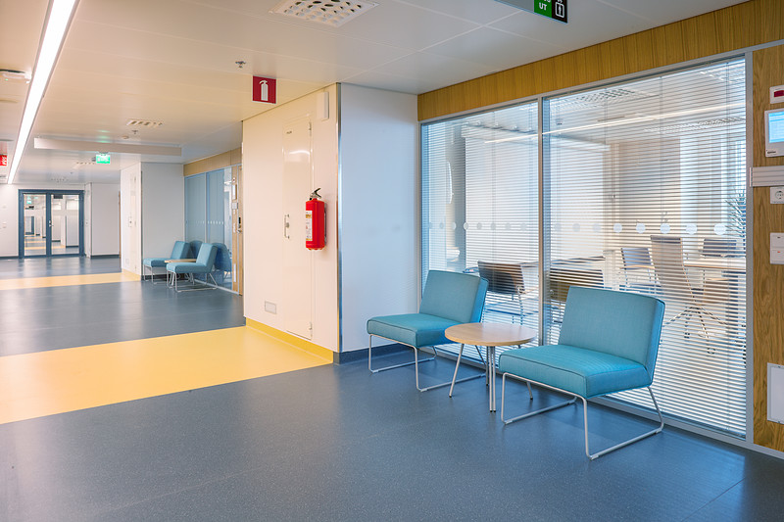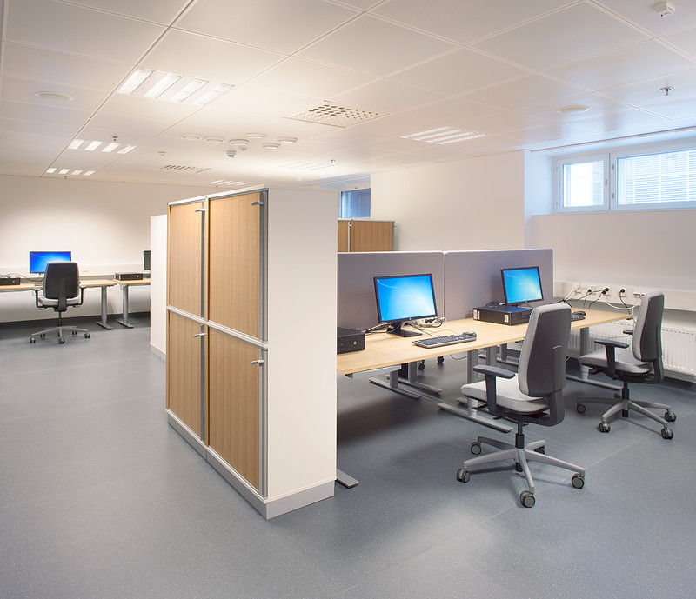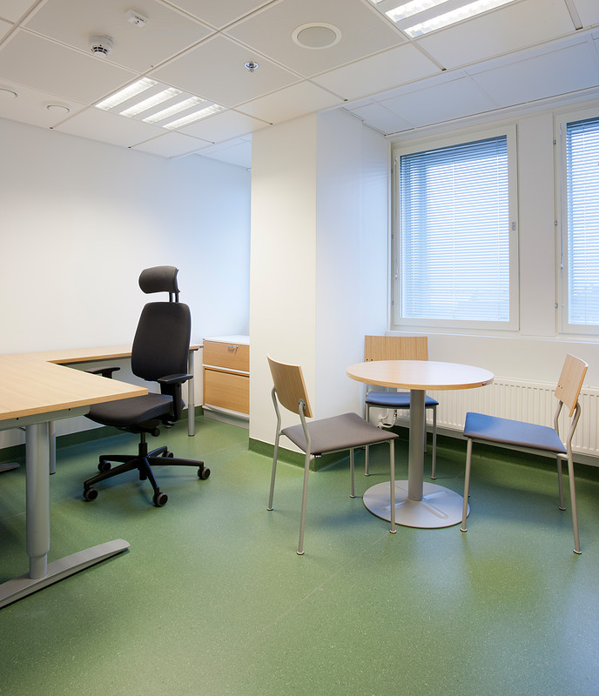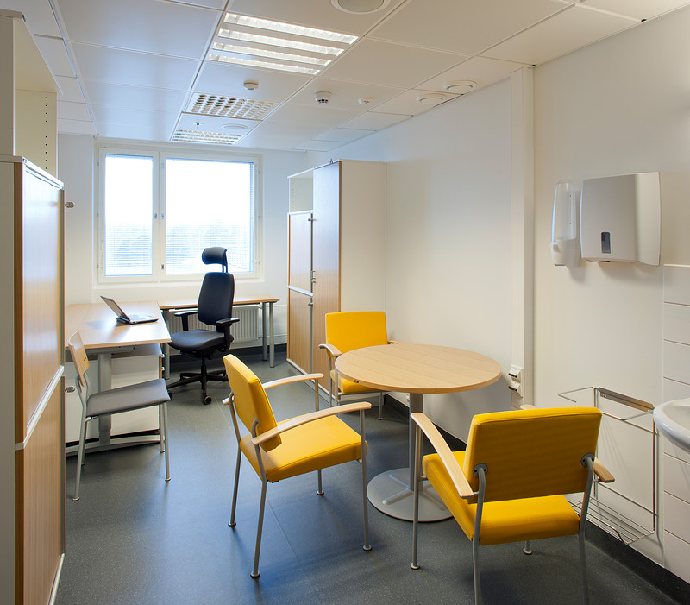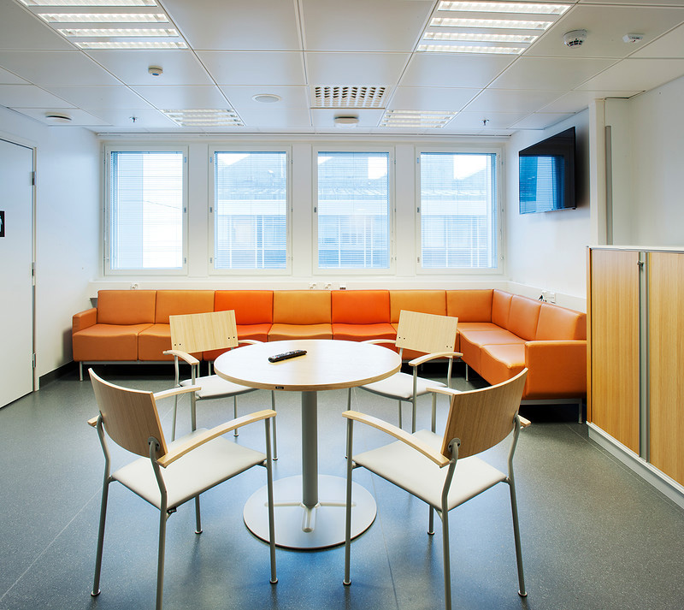
The holistic antimicrobial ISKU+ solution is an investment in well-being
The Meilahti Tower Hospital is part of the Helsinki University Hospital. It comprises several specialist outpatient clinics as well as support functions for examinations and care, including laboratory and imaging services, a physiotherapy unit and a neurological rehabilitation and research unit. Hospital interiors designed by ISKU included for example patient facilities, staff break rooms, meeting rooms, offices of charge nurses, doctors’ rooms, patient rooms, waiting areas, ward offices and patient day rooms.
Interior design in a hospital environment must consider things such as fire safety, wheelchair accessibility, and accommodate moving hospital beds easily. Also, easy access, safe distances and emergency exits, as well as general efficiency of space use all need to be part of the design process. The design work is always based on strong collaboration with the customer.
The hospital has 14 floors, and each of them had an individual colour scheme laid out in accordance with the architect’s plans. We intend the theme to be visible in both corridors and rooms, and to this end, things like the corridor fabrics were also selected based on the colour theme. For the 14th floor, the theme was blue, and going down from there, we brought in more colours, such as turquoise, green and orange.
‘Overall, the project was a success and we’re very pleased with the results. The wards are furnished beautifully, and, for example, the patient day room now has a distinctly pleasant feel to it.’ – Sari Ranta, contact person for Isku at the Meilahti Tower Hospital.



