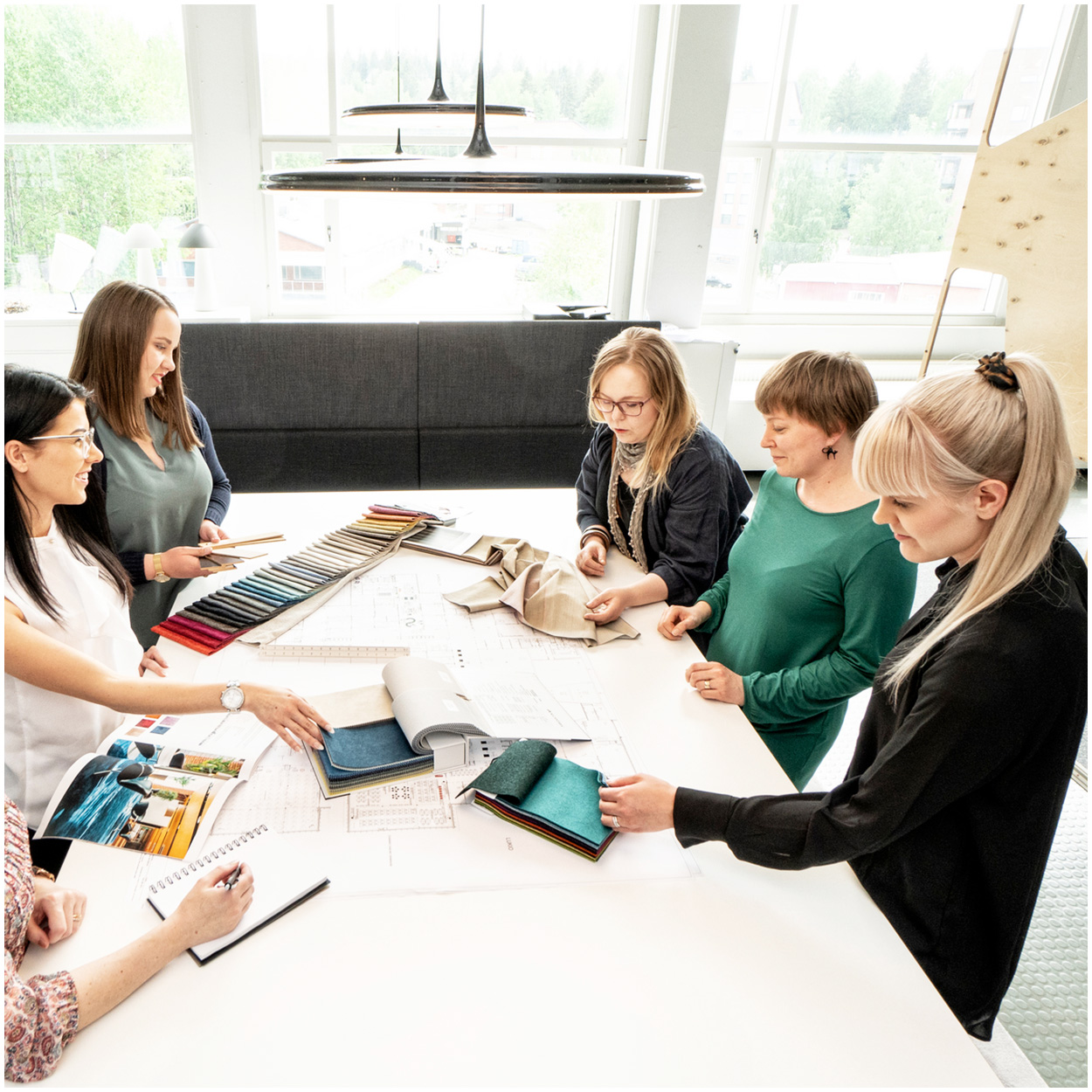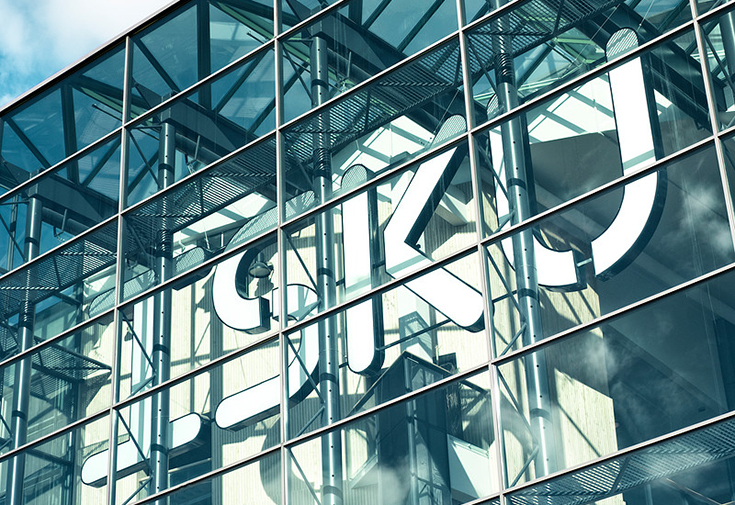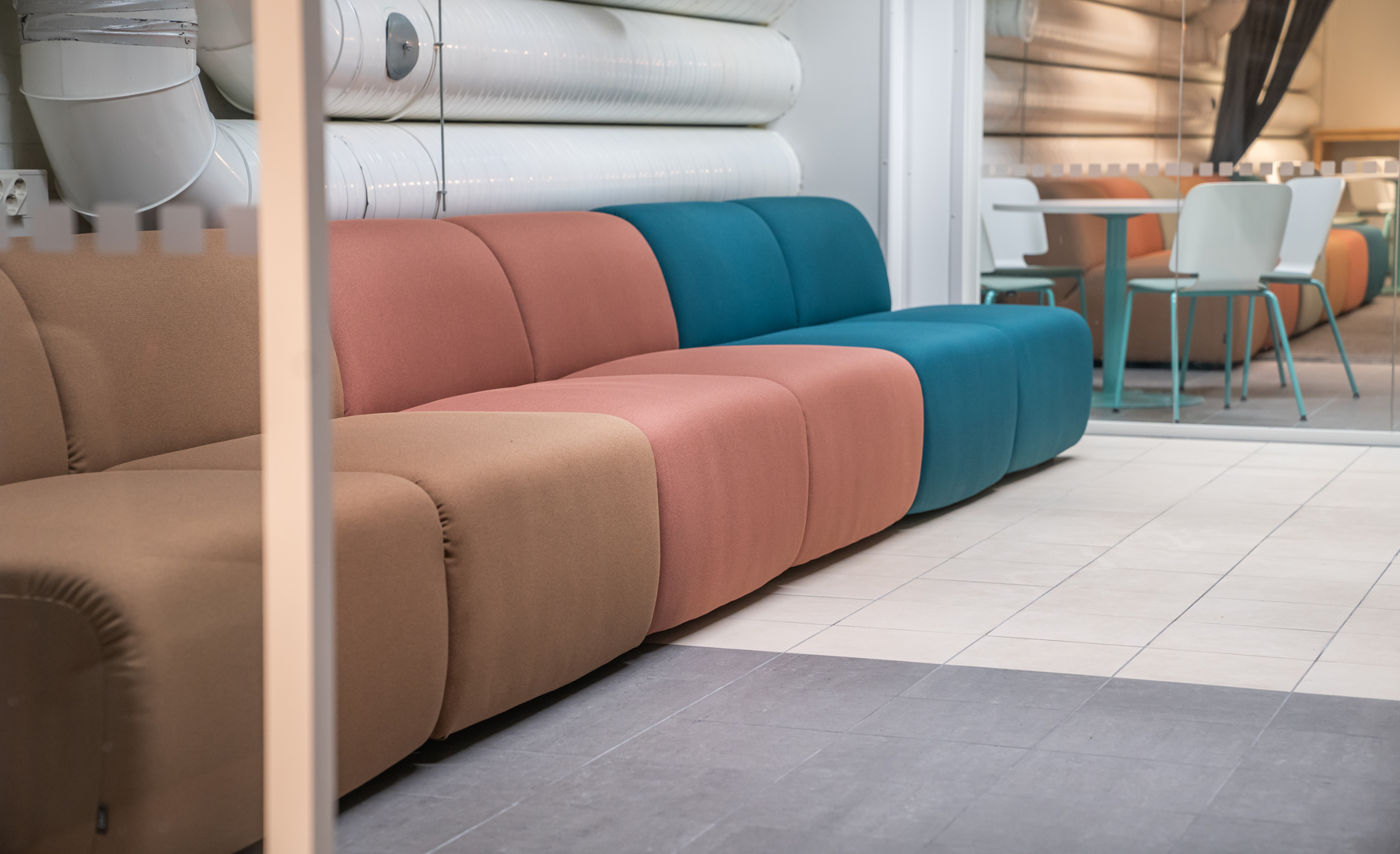From basement corridor to the heart of the high school – Lauttasaari comprehensive school creates an innovative learning environment in collaboration with ISKU
The traditional red-brick school building accommodates approximately 40 classrooms, two sports halls, and a swimming pool across four floors – in addition to a previously underutilized basement corridor, which has now undergone a complete transformation as part of an interior design project executed in partnership with ISKU.
Goal to create Finland’s leading educational environment for business and entrepreneurship
The focus of the renovation was the basement area designated for the high school. The corridor now houses two classrooms, an office for the international business program, and a shared lounge that serves as a multifunctional space for studying, meetings, and teaching.
“We wanted to provide our high school students with modern, comfortable spaces. Our goal was to create Finland’s best environment for teaching business and entrepreneurship – one that goes beyond the traditional classroom and adapts to the evolving needs of its users,” explains Verna Antin from the International Business team at Lauttasaari Comprehensive School.
Flexibility was a key design principle: desks are easily movable and configurable into various setups, while the sofas along the walls serve both as informal workspaces and areas for visitors.
Revitalizing a dark basement into a thriving hub
Lauttasaari Comprehensive School is a firm believer in the impact that physical space has on learning. The school’s core values emphasize every student’s right to quality education and the joy of learning.
“It’s been fantastic to see how students are embracing the new space. They gather on the sofas and at the workstations to study, and the space is continuously in use. What was once a dark storage corridor has now become the beating heart of the entire high school. When a space is adaptable, functional, and comfortable, it enhances motivation and enables more dynamic learning. The design and furniture choices are key. A poorly designed space can detract from the learning experience, while a well-crafted environment fosters success,” the team reports.
ISKU’s slogan “Every space matters” is perfectly reflected in this project: even a previously unused basement corridor was transformed into a meaningful space for every user.
“The collaboration with ISKU was exemplary,” the school reflects. “Communication with ISKU’s project manager Lauri was prompt and client-focused, and the interior designer was able to select colors and solutions that addressed the unique challenges of the space while complementing the architectural ambiance and color scheme of the school. We received precise, professional service tailored to our needs and timelines. Although the space presented design challenges, the final result exceeded all expectations!” says Verna with enthusiasm.
Founded in 1945, Lauttasaari Comprehensive School is a private institution offering grades 7–9 of primary education and an international business high school program. The school serves approximately 840 students and employs 90–100 teachers and staff.









