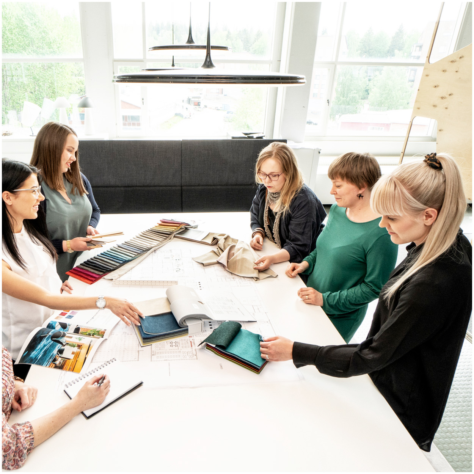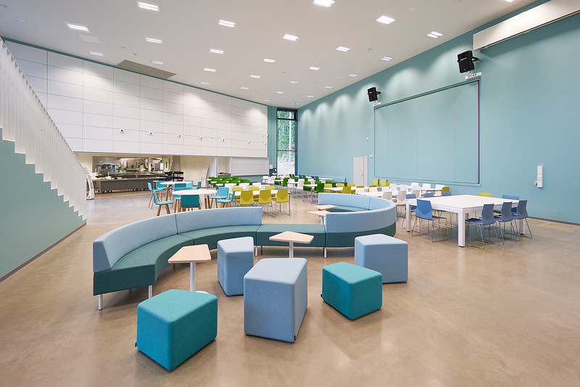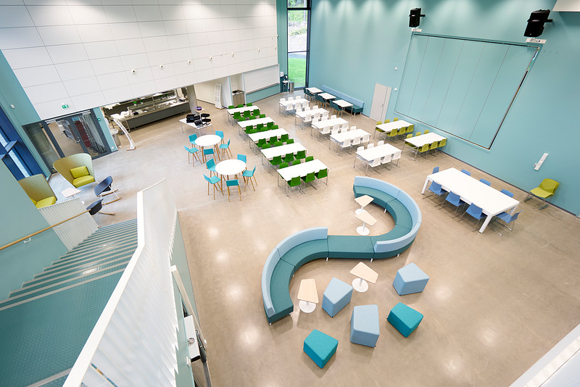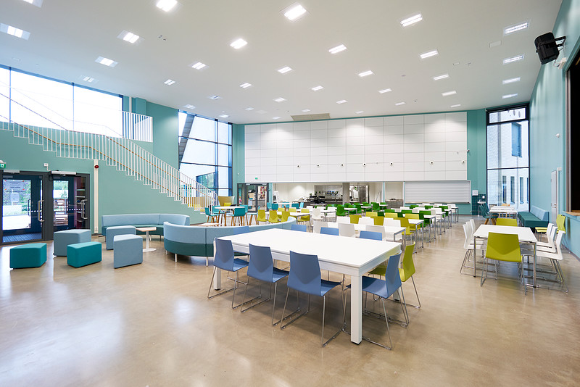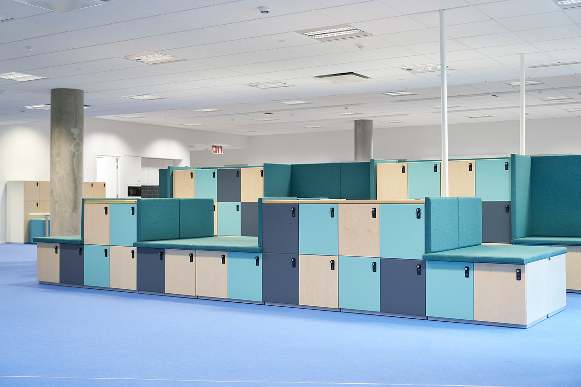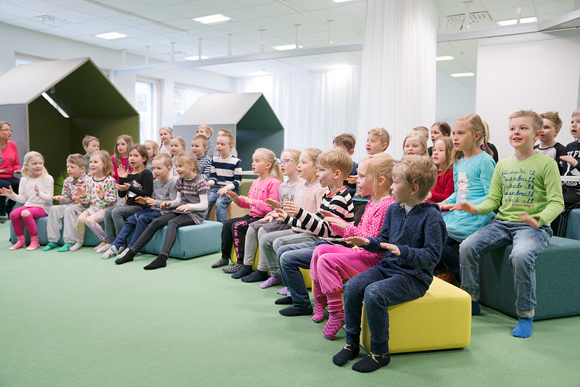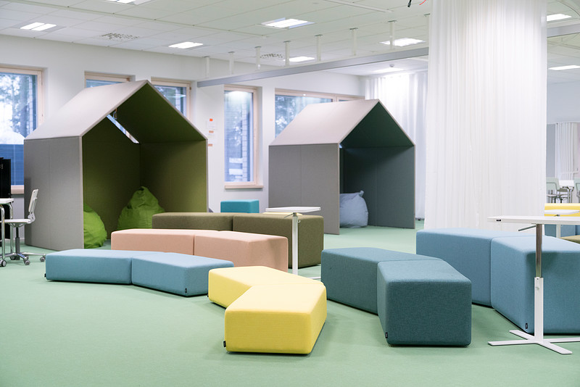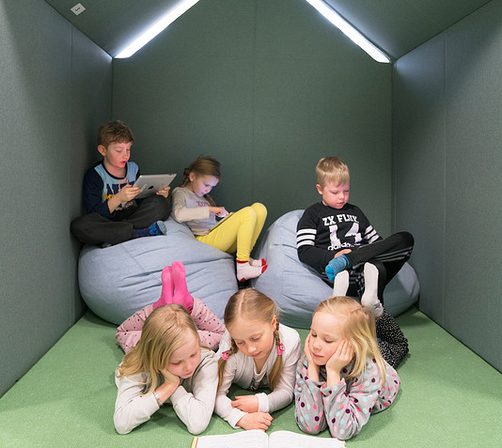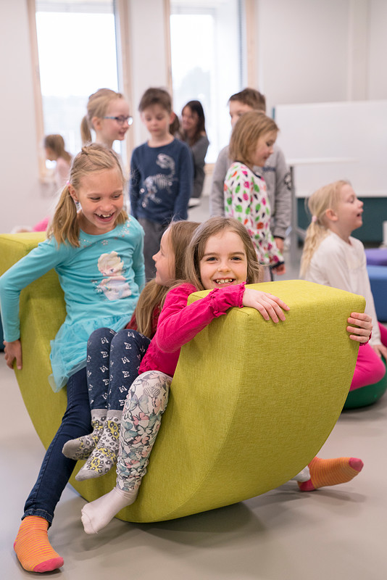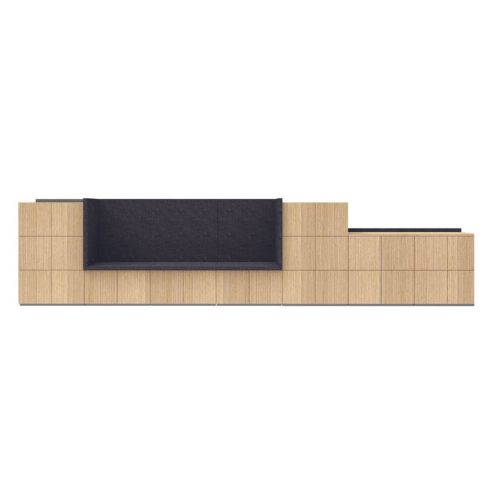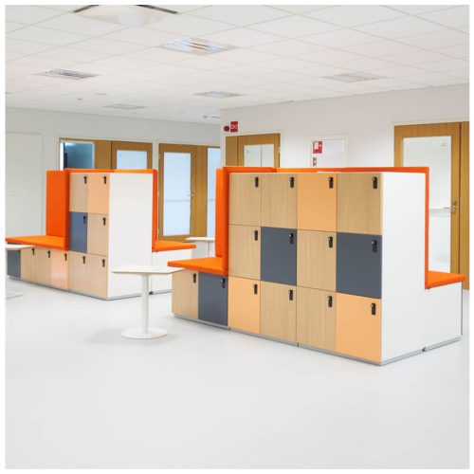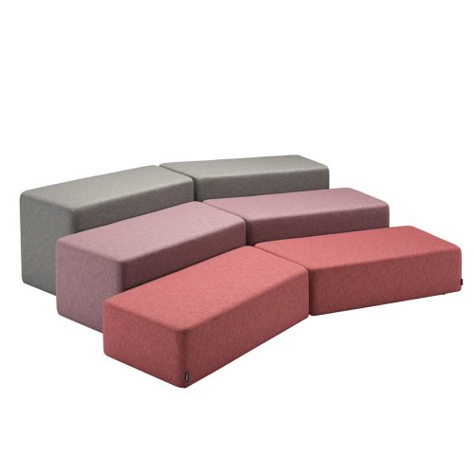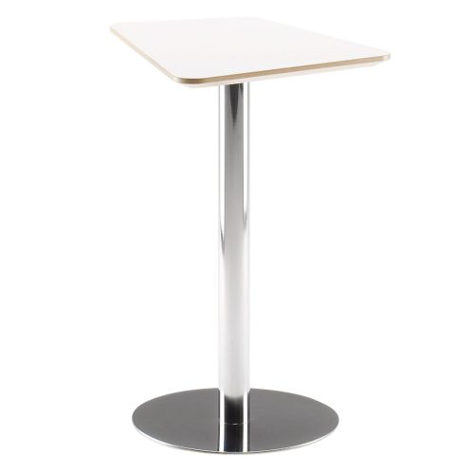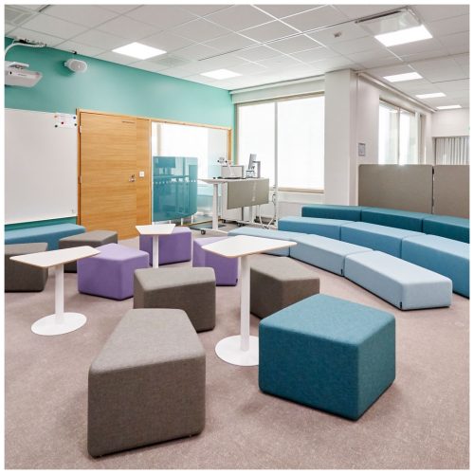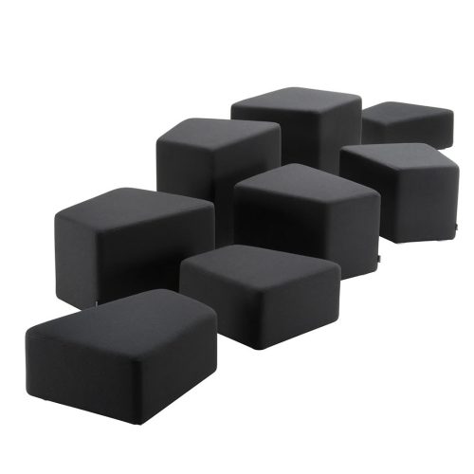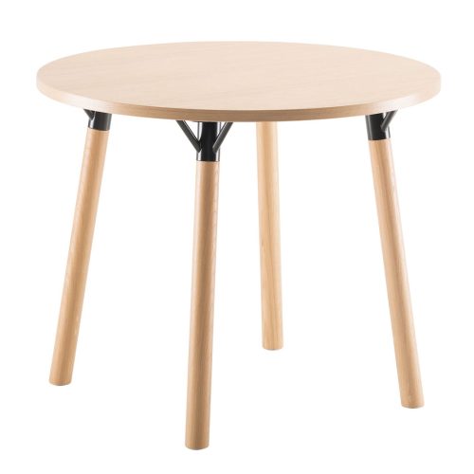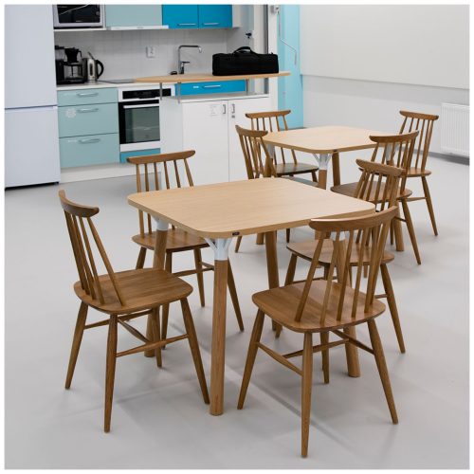
Kalliola School
Kalliola School in Hollola, Finland is a new, modern educational institution with functional facilities for 500 pupils in pre-primary and primary education. In addition to the school facilities, the building also houses the local library and health services as well as meeting rooms and sports facilities designed for after-school activities and various spaces for youth work.
The foundation for the design of the facilities of Kalliola School is the National Core Curriculum 2016. In this school, the traditional idea of a “home classroom” has been abandoned in favor of open, flexible and adaptable learning environments. The space and furniture solutions enable a transformation from teacher-centered classroom teaching to student-centered, self-directed learning.
The interior design was carefully based on the school’s pedagogical plan. With appropriately selected furniture, it was possible to create learning corners and islands even in open-plan areas. Kalliola School spaces feature acoustics, safety and health at the heart of the design. The goal was to build novel learning environments that would promote joint activities among classes and teaching that would cross the traditional subject boundaries. MAIN interiors Oy in collaboration with ISKU was responsible for the interior design of the school.
During the design process, the school staff had the opportunity to give insights into the design of the school furniture, with the aim of producing novel furniture solutions for the new open learning environments. The innovations generated through the user-centered product development process are visible in items such as the storage furniture Ark.
“I firmly believe that this physically active environment makes children much more motivated to study. We are extremely thankful for many new furniture solutions created during this project. The collaboration in product development was excellent”, summarizes Aarne Ylipiha, the principal of the school.
Featured Products

