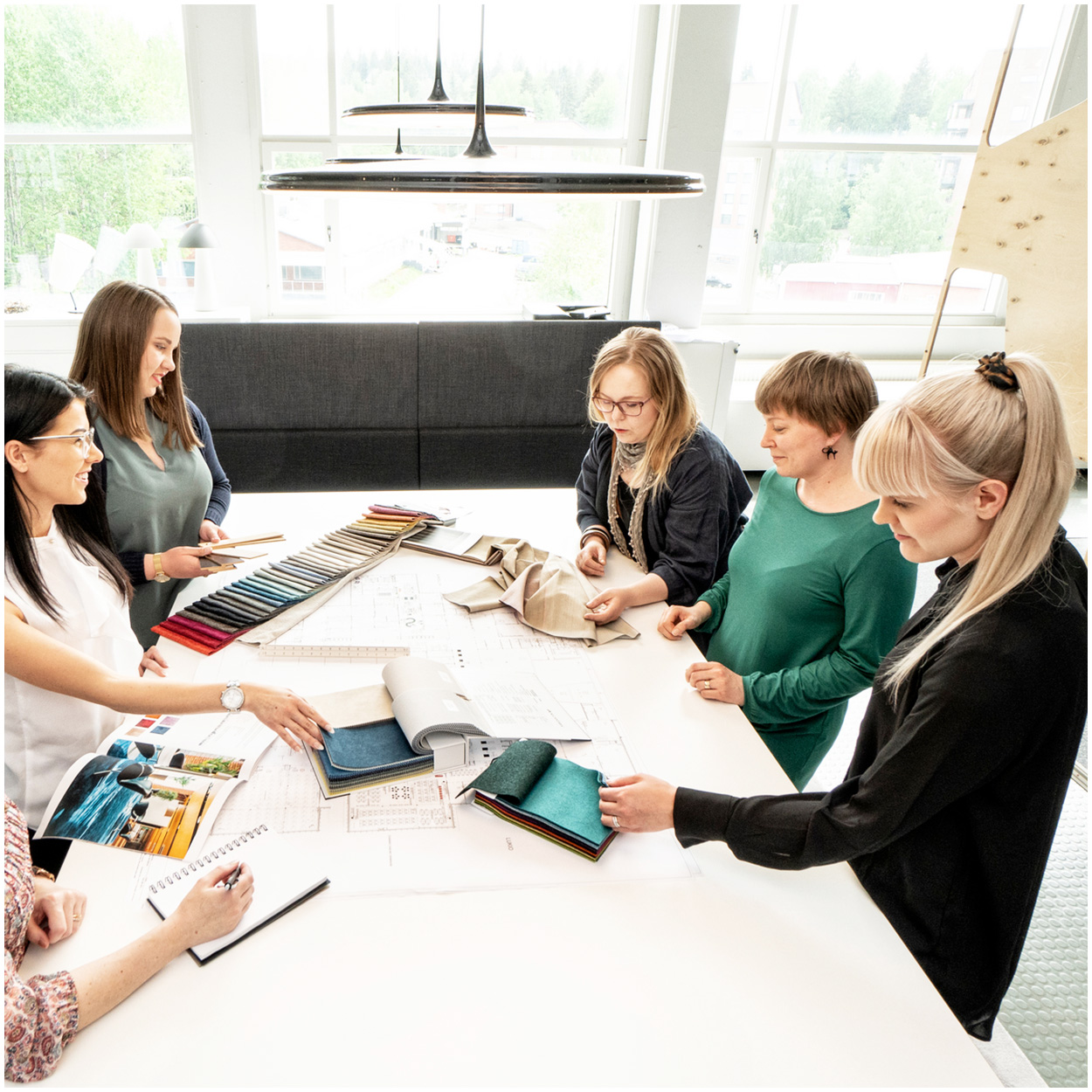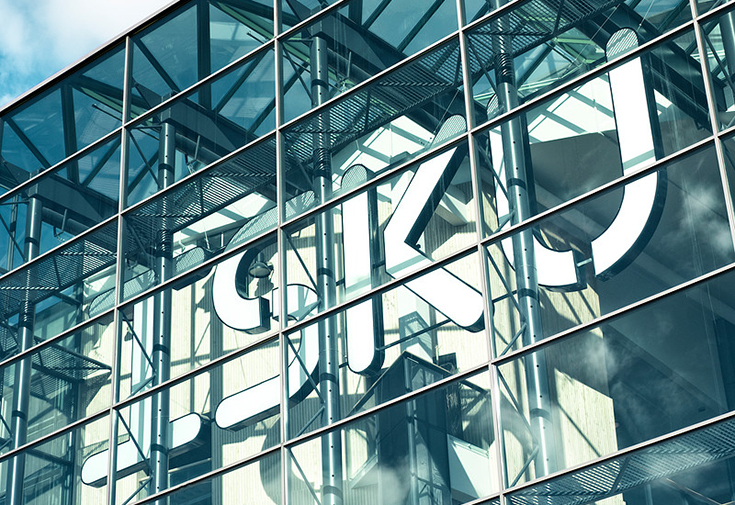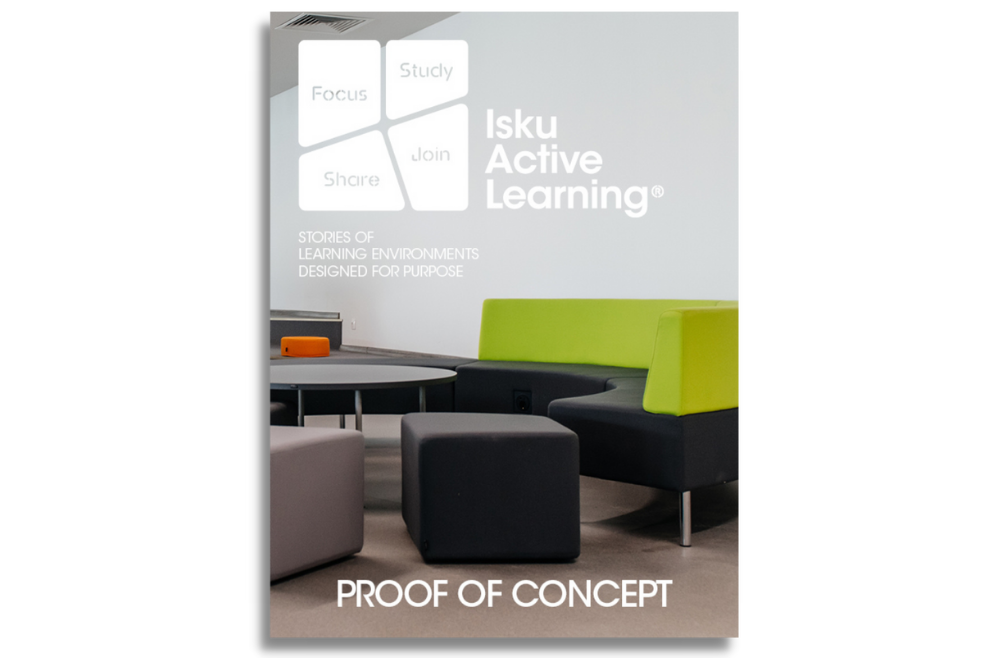
Stories of Learning Environments
Designed for Purpose
The right facility and furniture solutions create peaceful work environments, improve learning results and contribute to the health and well-being of all members of the learning community. In our furniture solutions for learning, we combine Finnish expertise in education and healthcare, technology, circular economy thinking and design.
At ISKU, we design and furnish environments where learning and teaching is a shared joy. Our complementary facility and furniture solutions – Focus, Share, Study & Join – are a source of inspiration, learning and creating something new. Together they form a pedagogically versatile concept of Isku Active Learning.
Discover the new ISKU Active Learning reference brochure ”Proof of Concept” – where we have collected a set of inspiring learning references, to tell the unique ISKU Active Learning stories.
Download the brochure by submitting your contact details further down the page
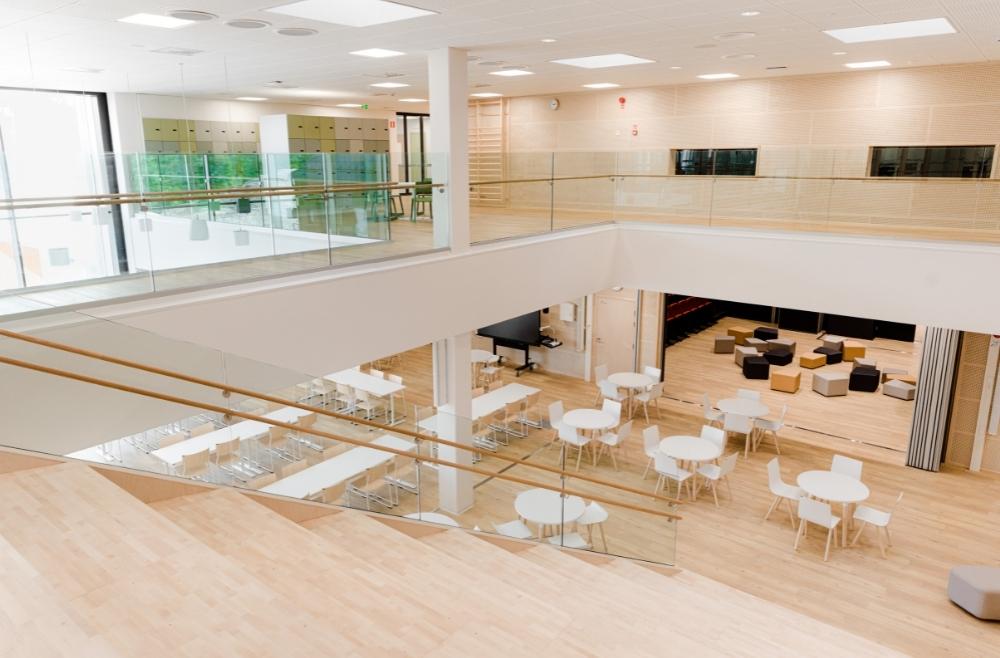
Kuuhankavesi school
The Kuuhankavesi School is a comprehensive school unit with students from pre-school to ninth grade with also a flexible basic education group. The 400-student school center also has a General Upper Secondary unit with about 80 students.
The new building responds to the challenges of a modern learning and growth environment that emphasizes the joy of learning, interaction skills, and working together, as well as multidisciplinary studies and transversal
competences.
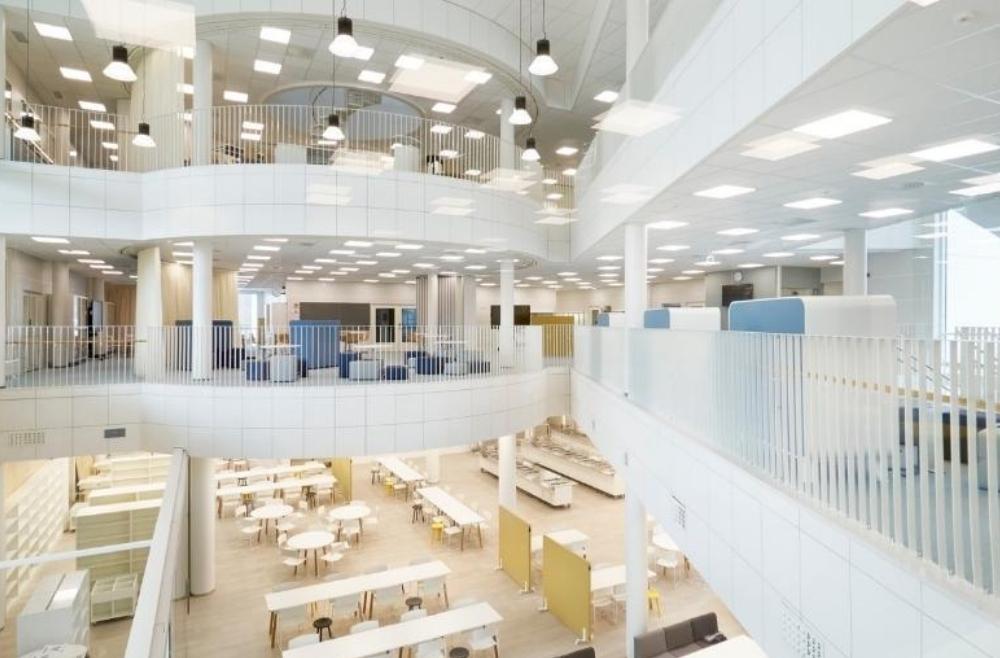
Nummikeskus
Nummikeskus – a service centre reformed in the spirit of the UBIKO model
What happens when problems are transformed into positives and a crisis is
regarded as an opportunity? The result is a novel service centre in line with the lifecycle philosophy. Located in Hämeenlinna, Nummikeskus houses a primary and secondary school, maternity clinic, pre-school nursery, library and cultural, fitness and youth services. In combination with the functional yard area, it serves local residents from morning until evening.
On completion, the school became one of Finland’s most modern basic education learning environments. Nummikeskus opened its doors to the pupils in August 2018 when it welcomed nearly 900 children in grades 1 to 9. Under the guidance of the headmaster, the school is creating new communal pedagogical practices, such as teaching in teams, and communal learning techniques, along with novel operating cultures that support growth and learning.
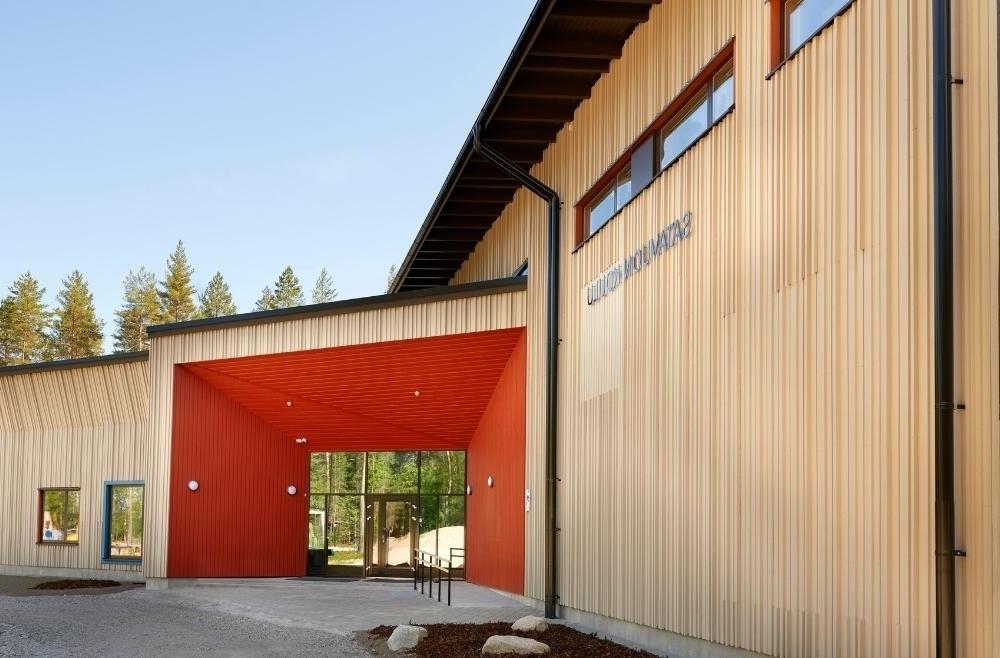
Satavuo School
A new school and day-care centre were needed in the southern part of the
municipality of Laukaa. With a view to ensuring seamless progress from day care all the way through to the end of primary school, the local decision-makers decided to locate the two facilities under the same roof. The day-care centre, pre-school and the primary school being housed on the same premises enables collaboration on functional and flexible teaching, with children of various ages working together and learning from one another.
Laukaa’s Satavuo school was built in a sparsely populated area to serve the needs of three villages. The school has more than a hundred pupils (grades 0-6), and the day-care centre features a pleasant play and learning environment for 30 children.
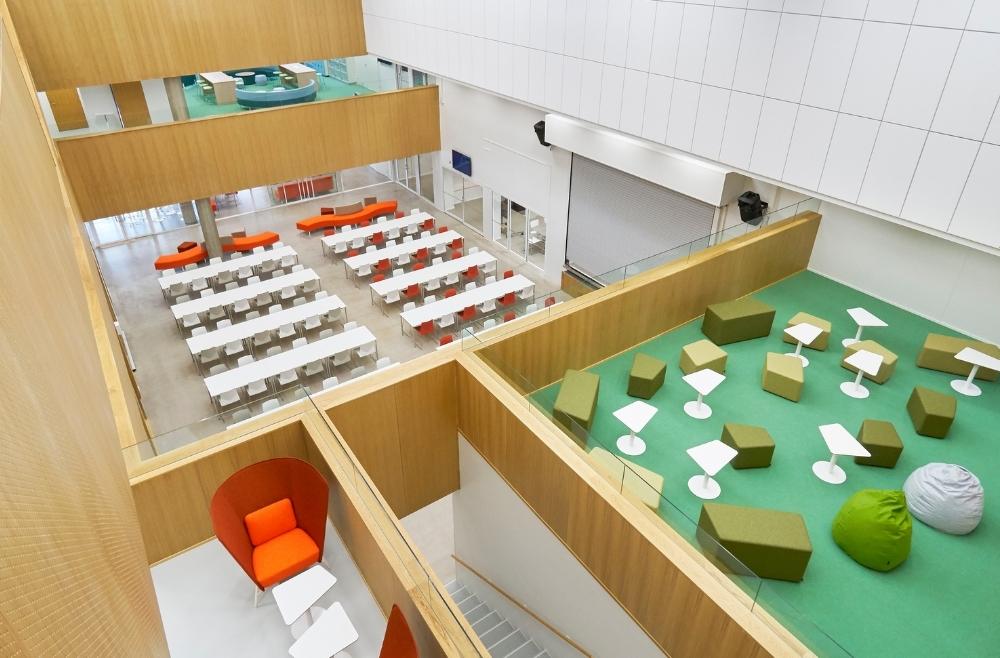
Kalliola and Heinsuo Schools
With 700 pupils in grades 5 to 9, Heinsuo school is designed in line with the principles of modern educational theories. The building, along with its sister school, was completed in spring 2017. Kalliola School has facilities for 500 pupils in pre-primary and primary education. In addition, the building houses a library, fitness and meeting facilities and also for young people that serve local residents outside school hours. Built as a PPP project, the Heinsuo and Kalliola schools both feature acoustics, safety and health at the heart of their design. The goal was to build novel learning environments that would promote joint activities among classes and to promote teaching that would cross the traditional subject boundaries.
The municipality of Hollola selected Lemminkäinen PPP Oy and Lemminkäinen Talo Oy as the contractors and service providers. Architect firm Perko Oy acted as the principal designer and MAIN interiors Oy in collaboration with Isku was responsible for the interior design of the schools.
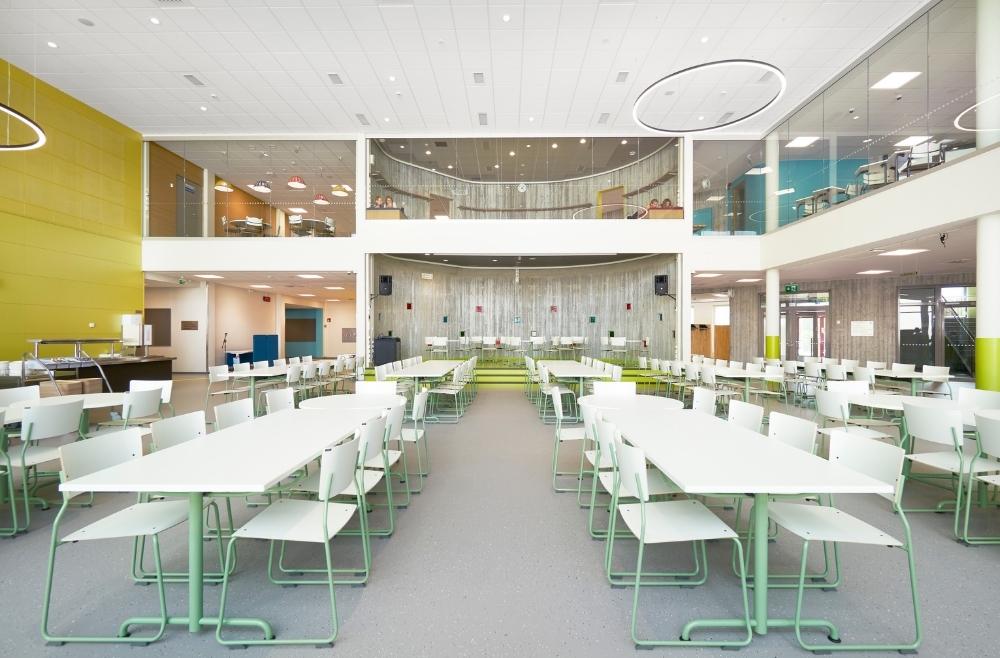
Riihenmäki School
Riihenmäki’s new comprehensive school given new premises by renovating and expanding the old building.Mäntsälä’s first comprehensive school housing primary and secondary schools under a single roof gained new premises when the old building was renovated and a separate extension was built on the same plot. The appearance of the new part is dominated by large glass surfaces letting in natural light. Riihimäki School blends new with the old, offering a modern multipurpose learning environment to about 700 pupils.
The principal designer was Arsatek Oy. The municipality of Mäntsälä used the lifecycle model for the construction project: NCC Suomi Oy was responsible for construction and as the service provider, it is also tasked with the building’s maintenance and with ensuring functionality for the next 20 years.
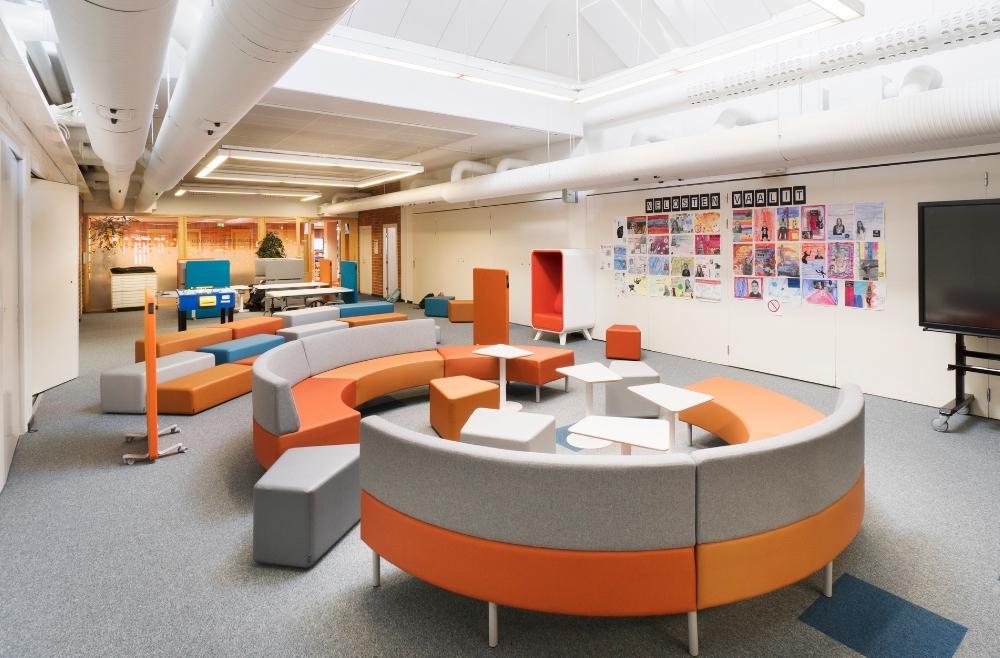
Oulu University Teacher Training School
Research-based development guides the learning environment project at Oulu University Teacher Training School’s Linnanmaa unit.
Oulu University Teacher Training School is part of the university’s faculty of education. It is tasked with providing high-quality basic education and organising teaching practice that is part of teacher training and continued education for teachers. Pedagogical research, trial and development activities are also part of its responsibilities. Because of this special task, it is natural that experimental, innovative learning environment development projects are carried out at its various units. The results and experiences garnered from the UBIKO project, have been applied in schools across Finland. They served as inspiration for the follow-up stage in the reform of Linnanmaa primary school’s premises carried out in 2016-2018 and will guide the Future Classroom Lab initiative to be launched afterwards.

